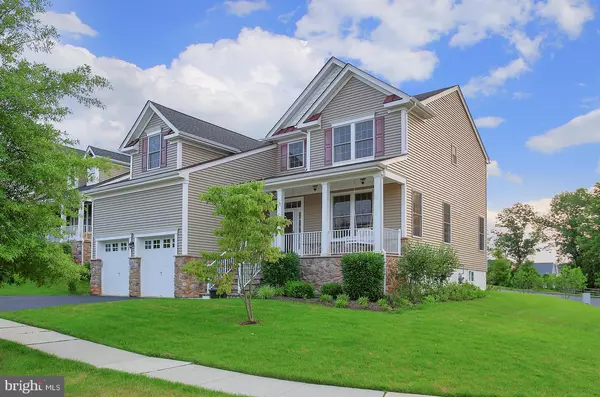For more information regarding the value of a property, please contact us for a free consultation.
17 NEWPORT ST Skillman, NJ 08558
Want to know what your home might be worth? Contact us for a FREE valuation!

Our team is ready to help you sell your home for the highest possible price ASAP
Key Details
Sold Price $690,000
Property Type Single Family Home
Sub Type Detached
Listing Status Sold
Purchase Type For Sale
Square Footage 2,965 sqft
Price per Sqft $232
Subdivision Hillside
MLS Listing ID NJSO111938
Sold Date 10/04/19
Style Colonial
Bedrooms 3
Full Baths 2
HOA Fees $230/mo
HOA Y/N Y
Abv Grd Liv Area 2,965
Originating Board BRIGHT
Year Built 2014
Annual Tax Amount $16,229
Tax Year 2018
Lot Size 7,840 Sqft
Acres 0.18
Lot Dimensions 0.00 x 0.00
Property Description
ENJOY a CAREFREE LIFESTYLE in this FOUR YEAR OLD BEAUTY located in one of Montgomery's friendliest neighborhoods and super close to town! The homeowners association maintains your lawn, landscaping and snow removal--plus offers a community playground, basketball court & soccer field. You'll especially love the inviting front porch and double story foyer--complete with trendy chandelier, iron balusters and oak treads on the stairs. Discover hardwood floors, premium light fixtures and recessed lights throughout. Adjoining living and dining rooms are ideal for those larger gatherings, providing a nice open space. In the family room, cozy up to the gas fireplace adorned with bi-fold glass doors. Adjacent you'll find a savory kitchen highlighting granite counter tops, custom center island, breakfast bar, pendant lights and stainless steel appliances including a dishwasher, gas cooktop and double wall oven. Upstairs you'll find three spacious bedrooms equipped with ceiling fans and closet organizers, plus a sizable loft offering fourth bedroom possibilities. A dreamy master suite showcases a tray ceiling, his/hers walk-in closets, sitting room and en suite bath complete with expansive shower, dual sinks, linen closet and premium ceramic tile. A Jack & Jill bath with two sinks connect the other two bedrooms. You'll adore the convenience of a fully finished basement providing a full bath, den/office and spacious leisure room. More amenities include first floor laundry, lawn irrigation and two car garage with keypad access. This gorgeous home is in MOVE IN CONDITION and ready for you!
Location
State NJ
County Somerset
Area Montgomery Twp (21813)
Zoning RES
Rooms
Other Rooms Living Room, Dining Room, Primary Bedroom, Sitting Room, Bedroom 2, Bedroom 3, Kitchen, Family Room, Den, Loft, Other
Basement Fully Finished
Interior
Heating Zoned
Cooling Central A/C, Ceiling Fan(s), Zoned
Fireplaces Number 1
Fireplaces Type Gas/Propane
Fireplace Y
Heat Source Natural Gas
Exterior
Garage Garage - Front Entry, Garage Door Opener
Garage Spaces 2.0
Amenities Available Basketball Courts, Common Grounds, Soccer Field, Tot Lots/Playground
Waterfront N
Water Access N
Accessibility None
Parking Type Attached Garage
Attached Garage 2
Total Parking Spaces 2
Garage Y
Building
Story 2
Sewer Public Sewer
Water Public
Architectural Style Colonial
Level or Stories 2
Additional Building Above Grade, Below Grade
New Construction N
Schools
Elementary Schools Montgomery Lower
Middle Schools Montgomery M.S.
High Schools Montgomery H.S.
School District Montgomery Township Public Schools
Others
HOA Fee Include All Ground Fee,Common Area Maintenance,Lawn Care Front,Lawn Care Rear,Lawn Care Side,Lawn Maintenance,Snow Removal,Trash
Senior Community No
Tax ID 13-28003-00152
Ownership Fee Simple
SqFt Source Assessor
Special Listing Condition Standard
Read Less

Bought with Non Member • Non Subscribing Office
GET MORE INFORMATION




