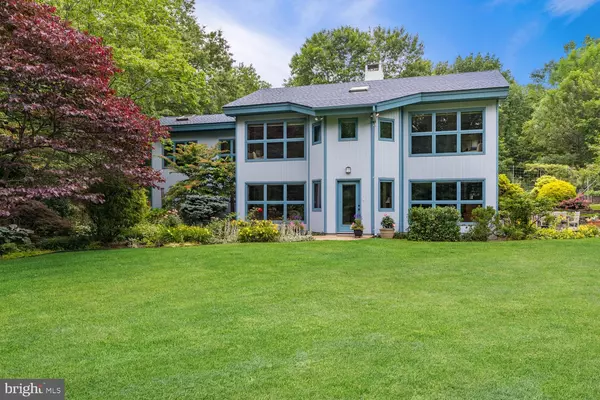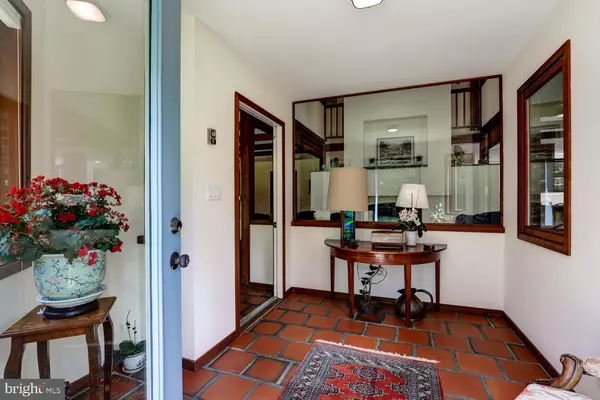For more information regarding the value of a property, please contact us for a free consultation.
369 GRANDVIEW RD Skillman, NJ 08558
Want to know what your home might be worth? Contact us for a FREE valuation!

Our team is ready to help you sell your home for the highest possible price ASAP
Key Details
Sold Price $499,000
Property Type Single Family Home
Sub Type Detached
Listing Status Sold
Purchase Type For Sale
Square Footage 2,352 sqft
Price per Sqft $212
Subdivision None Available
MLS Listing ID NJSO111872
Sold Date 10/08/19
Style Contemporary
Bedrooms 4
Full Baths 3
HOA Y/N N
Abv Grd Liv Area 2,352
Originating Board BRIGHT
Year Built 1980
Annual Tax Amount $18,337
Tax Year 2018
Lot Size 3.132 Acres
Acres 3.13
Lot Dimensions 0.00 x 0.00
Property Description
This home designed by John Ringle of Jersey Devil Architects, renowned for being one of the first firms to spread the word about the concept of design/build. Jersey Devil Architects are also known for its innovative and energy-efficient structures. The house at 398 Grandview Rd is no exception. It is semi-solar heated with large windows facing south and good thermal insulation.The inside is an open-plan with a planned air-circulation system to provide heating and cooling capability. There is a central fireplace and chimney providing heat with a wood fire. Upstairs there is ceiling heating installed and downstairs there are two electrical heaters. There are three strategically located wall air conditioners, one of which has a heat pump.The house being open plan has a great flow. The entry leads to a cozy sitting area with beams on the ceiling giving a rustic feel. This leads into the double height living room with dramatic fireplace and dining room, with the beam theme continuing there too. The kitchen towards the rear of the home has a convenient breakfast bar for those early morning coffee drinkers. The open shelving adds storage but steals no light. The views from the window over the sink will make you want to wash the dishes! Just off the kitchen is the pantry and there is the mudroom too with access to the two car garage, coat closet and half bath. The large master bedroom on the second floor, has its own bath and walk in closet. The vaulted ceiling adds drama and the beams give it the rustic theme. There is a sitting area and door that leads to an alcove that connects with bedroom two. There are two further bedrooms on the second floor as well as a hall bath and laundry.The house is situated in 3 acres of land. There is a yard with a deer fence in the front of the house and a fenced garden for vegetable gardening. The meadow leads to the woods that surround the property and gives it such a bucolic setting. Sit and enjoy the vista from the bluestone patio. The dry stone walls add definition to the raised beds near the patio. The mature ornamental trees, shrubs and perennials, are a delight to look at.There is a two-car garage fitted with extensive shelf space for storage.There is a house generator that is run on propane!
Location
State NJ
County Somerset
Area Montgomery Twp (21813)
Zoning SFD
Rooms
Other Rooms Living Room, Dining Room, Primary Bedroom, Sitting Room, Bedroom 2, Bedroom 3, Bedroom 4, Kitchen, Family Room, Mud Room
Interior
Heating Heat Pump(s)
Cooling Ductless/Mini-Split
Heat Source Electric
Exterior
Garage Built In, Inside Access
Garage Spaces 2.0
Waterfront N
Water Access N
Accessibility None
Parking Type Attached Garage, Driveway
Attached Garage 2
Total Parking Spaces 2
Garage Y
Building
Story 2
Sewer On Site Septic
Water Well
Architectural Style Contemporary
Level or Stories 2
Additional Building Above Grade, Below Grade
New Construction N
Schools
School District Montgomery Township Public Schools
Others
Senior Community No
Tax ID 13-12001-00027
Ownership Fee Simple
SqFt Source Assessor
Special Listing Condition Standard
Read Less

Bought with Ingela Kostenbader • Weichert Realtors - Princeton
GET MORE INFORMATION




