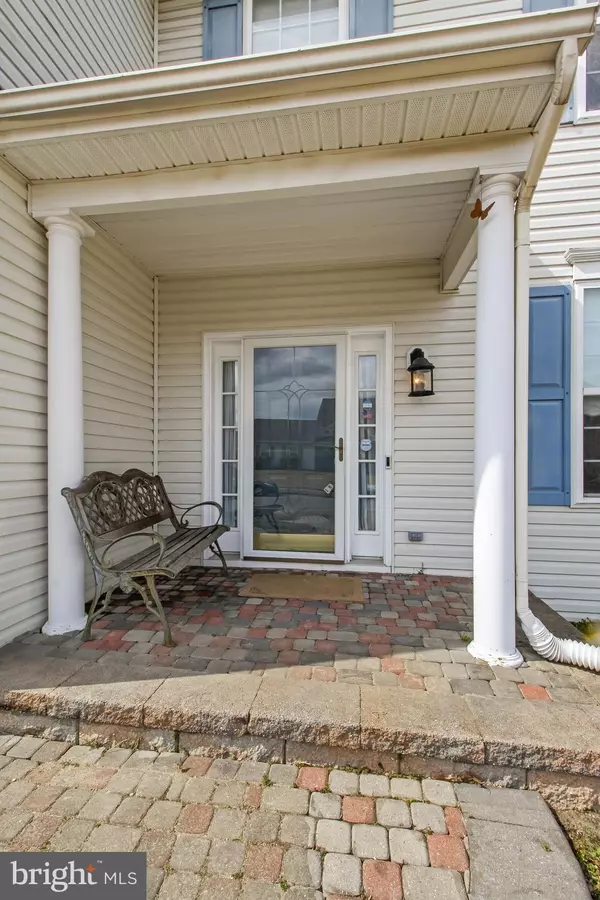For more information regarding the value of a property, please contact us for a free consultation.
485 DEMPSEY DR Swedesboro, NJ 08085
Want to know what your home might be worth? Contact us for a FREE valuation!

Our team is ready to help you sell your home for the highest possible price ASAP
Key Details
Sold Price $387,000
Property Type Single Family Home
Sub Type Detached
Listing Status Sold
Purchase Type For Sale
Square Footage 3,001 sqft
Price per Sqft $128
Subdivision Weatherby
MLS Listing ID NJGL230126
Sold Date 10/09/19
Style Contemporary
Bedrooms 4
Full Baths 2
Half Baths 2
HOA Y/N N
Abv Grd Liv Area 3,001
Originating Board BRIGHT
Year Built 2001
Annual Tax Amount $12,128
Tax Year 2018
Lot Size 10,542 Sqft
Acres 0.24
Property Description
Priced to Sell!! Check out this Beautiful 3,000+ sq. ft. Contemporary Designed Home situated on a corner lot with a three car garage in the highly desirable neighborhood of Westbrook in Woolwich Twp. When entering through the front door, you will find the foyer area that features hardwood floor, view of the dual stair case leading up to the second floor. Off to the left of the foyer, you will see the Study/Den along with a half bath slightly down the hallway.. To the right of the foyer, you will see the spacious living room featuring hardwood floors, four windows, and crown molding. The living room leads into the dining room with hardwood floors, crown molding, with chair railing. Enter the kitchen in area that features upgraded ceramic floor tiles, center island with plenty of storage space, stainless steel appliances, central vacuum, and kitchen pantry. From the kitchen area, walk out sliding glass door onto the 17x10 brick paver patio. The family room is located just off the kitchen and includes walk-in coat closet with racks, carpet flooring, large decorated arc windows, cathedral ceiling with two skylights, gas fireplace, surround sound, and sliding glass door leading to the 12x14 brick paver deck. Walk upstair using either of the dual stair cases onto the hardwood floor hallway that includes central vacuum system, three spacious bedrooms with ceiling fans and nice size closets in each room. Walk down the hallway leading into the master bedroom that is very spacious. The master bedroom features THREE walk in closets, cathedral ceiling with ceiling fan, large sitting room just off the master bedroom, master bath with sunk in tub and shower, dual sinks with tile flooring. Laundry room is located on the second floor. When walking down to the finished basement you enter into a foyer area that includes a wet bar set up (hot/cold water rough in) and half bath. There is a 16x23 area that is currently being used as a media and entertain room, a separate room that can be used as a playroom or exercise room plus an additional room that can be used as a den/office/study. There also includes a door leading up to the walk up bulk head leading to the backyard. The backyard is large with a brick deck off the family room and patio off the kitchen. This home includes a six zone sprinkler system. The large backyard offers plenty of privacy. This is a great set up to entertain family and friends. This beautiful home is located in the Kingsway School District. This home also features the Ring Doorbell System, flood lights and wifi garage door openers. Make your appointment today.
Location
State NJ
County Gloucester
Area Woolwich Twp (20824)
Zoning RESIDENTIAL
Rooms
Other Rooms Living Room, Dining Room, Primary Bedroom, Sitting Room, Bedroom 2, Bedroom 3, Bedroom 4, Kitchen, Family Room, Basement, Foyer, Laundry, Office, Bathroom 2, Primary Bathroom
Basement Fully Finished, Full
Interior
Interior Features Attic, Central Vacuum, Chair Railings, Crown Moldings, Family Room Off Kitchen, Kitchen - Eat-In, Kitchen - Island, Window Treatments, Wood Floors
Hot Water Natural Gas
Heating Forced Air
Cooling Central A/C
Flooring Hardwood, Ceramic Tile, Partially Carpeted
Fireplaces Number 1
Fireplaces Type Marble, Gas/Propane
Equipment Central Vacuum, Dishwasher, Disposal, Dryer - Gas, Oven - Self Cleaning, Microwave, Oven/Range - Gas, Range Hood, Refrigerator, Stainless Steel Appliances, Washer
Fireplace Y
Window Features Double Pane
Appliance Central Vacuum, Dishwasher, Disposal, Dryer - Gas, Oven - Self Cleaning, Microwave, Oven/Range - Gas, Range Hood, Refrigerator, Stainless Steel Appliances, Washer
Heat Source Natural Gas
Laundry Washer In Unit, Dryer In Unit, Main Floor
Exterior
Exterior Feature Patio(s), Brick, Deck(s)
Garage Garage Door Opener, Garage - Side Entry
Garage Spaces 6.0
Utilities Available Cable TV
Waterfront N
Water Access N
Roof Type Shingle
Accessibility None
Porch Patio(s), Brick, Deck(s)
Parking Type Attached Garage
Attached Garage 3
Total Parking Spaces 6
Garage Y
Building
Story 3+
Sewer Public Sewer
Water Public
Architectural Style Contemporary
Level or Stories 3+
Additional Building Above Grade
New Construction N
Schools
High Schools Kingsway Regional H.S.
School District Kingsway Regional High
Others
Senior Community No
Tax ID 24-00003 16-00013
Ownership Fee Simple
SqFt Source Assessor
Acceptable Financing Conventional, FHA, VA
Listing Terms Conventional, FHA, VA
Financing Conventional,FHA,VA
Special Listing Condition Standard
Read Less

Bought with Dawn E Rapa • RE/MAX Connection Realtors
GET MORE INFORMATION




