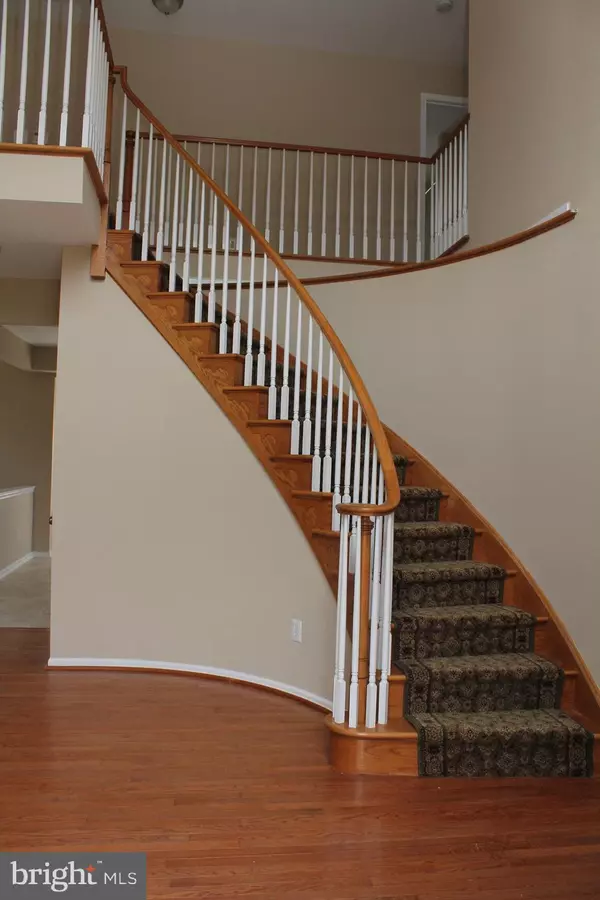For more information regarding the value of a property, please contact us for a free consultation.
7 JACQUELINE PL Sewell, NJ 08080
Want to know what your home might be worth? Contact us for a FREE valuation!

Our team is ready to help you sell your home for the highest possible price ASAP
Key Details
Sold Price $382,900
Property Type Single Family Home
Sub Type Detached
Listing Status Sold
Purchase Type For Sale
Square Footage 4,200 sqft
Price per Sqft $91
Subdivision Wrenfield
MLS Listing ID NJGL230148
Sold Date 10/11/19
Style Contemporary
Bedrooms 4
Full Baths 3
Half Baths 1
HOA Y/N N
Abv Grd Liv Area 3,200
Originating Board BRIGHT
Year Built 2001
Annual Tax Amount $13,720
Tax Year 2018
Lot Size 0.717 Acres
Acres 0.72
Lot Dimensions 125.00 x 250.00
Property Description
Beautiful Normandy Executive model home located in the desirable development of Wrenfield! This home is featured with a full stucco front, vinyl siding, and a 2-car side entry attached garage. Once you step inside you will find a wonderful layout with a beautiful foyer entry, vaulted ceilings and a dramatic winding staircase. On the main level you will find the spacious, newly carpeted living room. Connected to the living room is the formal dining room with a lovely bay window and hardwood flooring that flows into the kitchen. The large eat-in kitchen features dark wood cabinets, a center island, range, microwave, dishwasher, and breakfast nook with a bay window looking out to the rear yard. Adjacent to the kitchen is the step down family room with a brick gas fireplace and sliding glass doors that lead to the backyard. The sizable mudroom/laundry room has a door for inside access to the garage. On the upper level you will find double doors that open to the master bedroom with master bathroom, and large walk-in closet. Also on the upper level are 3 additional spacious bedrooms all newly carpeted and one full bath. On the lower level is a fully finished basement with the 3rd full bathroom. This area has new carpet as well. The backyard features a paved patio perfect for a grilling and lounging area, a fenced in-ground swimming pool, and a storage shed. The rear yard is amazing and can be even more amazing with your magic touch! With some additional landscaping and time & attention, this home can turn into something more beautiful than you imagined! Property is being sold strictly "As-Is" Don't delay, this property won't be on the market for long!
Location
State NJ
County Gloucester
Area Washington Twp (20818)
Zoning R
Rooms
Other Rooms Living Room, Dining Room, Primary Bedroom, Bedroom 2, Bedroom 3, Bedroom 4, Kitchen, Family Room, Basement, Bathroom 2, Bathroom 3, Attic, Primary Bathroom
Basement Fully Finished
Interior
Hot Water Natural Gas
Heating Forced Air
Cooling Central A/C
Flooring Hardwood, Fully Carpeted
Fireplaces Number 1
Fireplaces Type Brick
Equipment Built-In Microwave, Dishwasher, Stove
Furnishings No
Fireplace Y
Window Features Palladian,Double Pane
Appliance Built-In Microwave, Dishwasher, Stove
Heat Source Natural Gas
Laundry Main Floor
Exterior
Garage Inside Access
Garage Spaces 7.0
Pool In Ground
Amenities Available None
Waterfront N
Water Access N
Roof Type Shingle,Pitched
Accessibility None
Parking Type Attached Garage, Driveway
Attached Garage 2
Total Parking Spaces 7
Garage Y
Building
Story 2
Sewer Public Sewer
Water Public
Architectural Style Contemporary
Level or Stories 2
Additional Building Above Grade, Below Grade
Structure Type Dry Wall
New Construction N
Schools
High Schools Washington Twp. H.S.
School District Washington Township
Others
HOA Fee Include None
Senior Community No
Tax ID 18-00086 03-00013
Ownership Fee Simple
SqFt Source Assessor
Acceptable Financing Cash, Conventional, FHA
Horse Property N
Listing Terms Cash, Conventional, FHA
Financing Cash,Conventional,FHA
Special Listing Condition REO (Real Estate Owned)
Read Less

Bought with Maureen E Schmidt • Weichert Realtors-Cherry Hill
GET MORE INFORMATION




