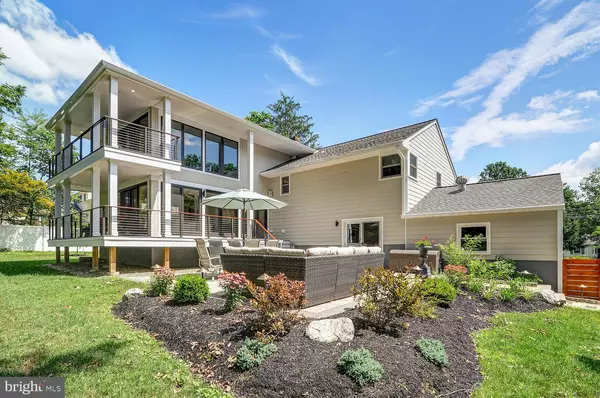For more information regarding the value of a property, please contact us for a free consultation.
456 EWING ST Princeton, NJ 08540
Want to know what your home might be worth? Contact us for a FREE valuation!

Our team is ready to help you sell your home for the highest possible price ASAP
Key Details
Sold Price $1,200,000
Property Type Single Family Home
Sub Type Detached
Listing Status Sold
Purchase Type For Sale
Square Footage 2,600 sqft
Price per Sqft $461
Subdivision Not On List
MLS Listing ID NJME283462
Sold Date 10/15/19
Style Contemporary,Split Level
Bedrooms 4
Full Baths 3
HOA Y/N N
Abv Grd Liv Area 2,600
Originating Board BRIGHT
Year Built 1956
Annual Tax Amount $13,894
Tax Year 2018
Lot Size 0.370 Acres
Acres 0.37
Lot Dimensions 0.00 x 0.00
Property Description
After eight months of careful planning and building, with no expenses spared, this showpiece of a home features multi-level, elegant modern living. Employing the vision of Eric Holtermann from Princeton's HMR Architects and the craftsmanship of LBB Construction, the owner built out and up from the home's original footprint, along the way infusing it with a distinctly European flavor. The end result is, in a word, astounding. The main level features an open floor plan with a dining room at the front, a professionally equipped kitchen with quartz-topped island in the center, and at the back, a magnificent great room with two full walls of nearly floor-to-ceiling sliders opening to a wraparound balcony and framing a panoramic view of the expertly hardscaped yard below. The home's uppermost level, also expanded, features a new master suite with a custom walk-in dressing room; spa-like bathroom with heated floor, over-sized soaking tub, step-in glass shower with two rain heads, a wall-mounted toilet, and mirrored vanities that slide up to reveal storage within; and bedroom that invites total relaxation. On one wall, a gas fireplace with ceramic stones is set into the wall. On the walls opposite, sliders and windows that reach nearly from floor to ceiling offer access to the home's second balcony. One level down from the master suite, three bedrooms share a hall bath, and at the home's lowest level, two rooms currently in use as a gym and office could easily become private guest, in-law or au pair quarters with private bath and egress to the patio. A wall lined with closets meets an array of storage needs, as does the basement, expanded during the renovation. Meticulously appointed throughout, the home features neutral-hued walls; gorgeous crown moldings; elegant mahogany railings, and front and garage doors; gleaming white oak floors; and top brands, including a SONOS integrated sound system, Mendota fireplace, Robern bath vanities, Omega kitchen cabinets, and Sub-Zero, Bosch and Jenn Air appliances. The exterior is virtually maintenance free with Hardee plank siding and Trex decking, and all the windows and doors are new. An Armor Tech walkway, lined with perennial flowers, curves gently to the covered front porch with blue-stone underfoot and beadboard overhead. Location is everything, and this home delivers with a quiet neighborhood an easy stroll to all that downtown Princeton has to offer.
Location
State NJ
County Mercer
Area Princeton (21114)
Zoning R6
Rooms
Other Rooms Kitchen, Study, Laundry
Basement Full
Interior
Hot Water Tankless
Heating Forced Air
Cooling Central A/C
Flooring Hardwood
Fireplaces Number 1
Fireplaces Type Gas/Propane
Equipment Built-In Microwave, Built-In Range, Cooktop, Dishwasher, Exhaust Fan, Refrigerator, Stainless Steel Appliances, Washer, Water Heater - Tankless, Dryer
Fireplace Y
Appliance Built-In Microwave, Built-In Range, Cooktop, Dishwasher, Exhaust Fan, Refrigerator, Stainless Steel Appliances, Washer, Water Heater - Tankless, Dryer
Heat Source Natural Gas
Laundry Lower Floor
Exterior
Exterior Feature Balconies- Multiple, Patio(s)
Garage Garage - Front Entry
Garage Spaces 1.0
Waterfront N
Water Access N
Accessibility None
Porch Balconies- Multiple, Patio(s)
Parking Type Attached Garage, Driveway
Attached Garage 1
Total Parking Spaces 1
Garage Y
Building
Story 3+
Sewer Public Sewer
Water Public
Architectural Style Contemporary, Split Level
Level or Stories 3+
Additional Building Above Grade, Below Grade
New Construction N
Schools
Elementary Schools Community Park
Middle Schools John Witherspoon M.S.
High Schools Princeton
School District Princeton Regional Schools
Others
Senior Community No
Tax ID 14-07201-00008
Ownership Fee Simple
SqFt Source Assessor
Special Listing Condition Standard
Read Less

Bought with Deborah Lang • BHHS Fox & Roach - Princeton
GET MORE INFORMATION




