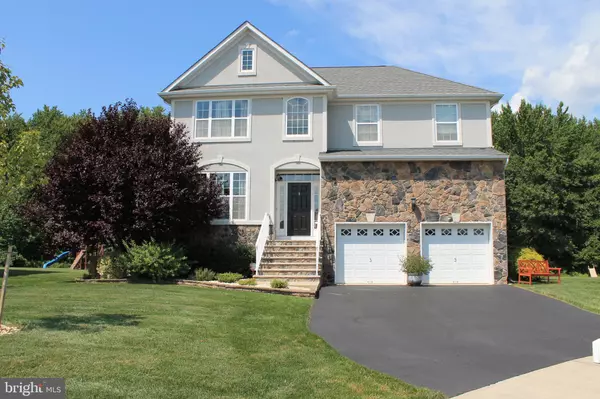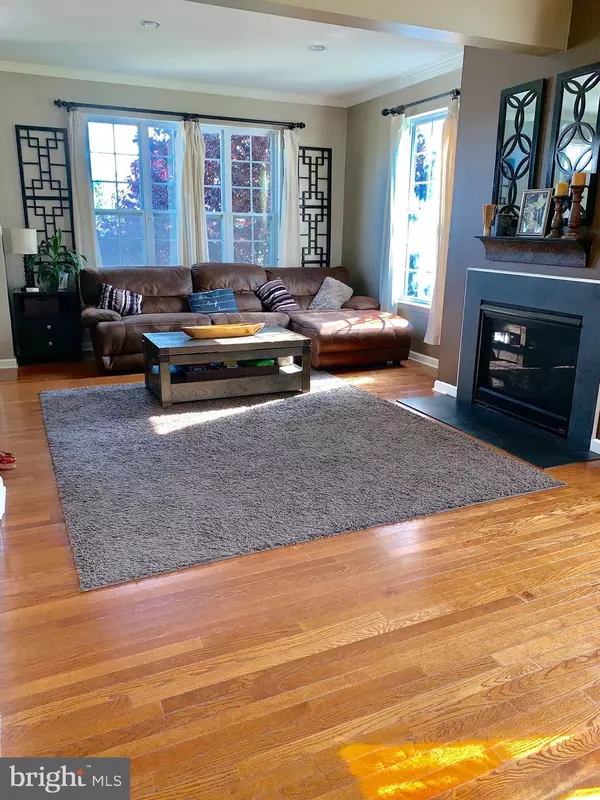For more information regarding the value of a property, please contact us for a free consultation.
6 CARNATION RD Monroe Twp, NJ 08831
Want to know what your home might be worth? Contact us for a FREE valuation!

Our team is ready to help you sell your home for the highest possible price ASAP
Key Details
Sold Price $535,000
Property Type Single Family Home
Sub Type Detached
Listing Status Sold
Purchase Type For Sale
Square Footage 2,513 sqft
Price per Sqft $212
Subdivision Monroe Manor
MLS Listing ID NJMX100009
Sold Date 10/15/19
Style Colonial
Bedrooms 4
Full Baths 2
Half Baths 1
HOA Fees $33/mo
HOA Y/N Y
Abv Grd Liv Area 2,013
Originating Board BRIGHT
Year Built 2009
Annual Tax Amount $11,899
Tax Year 2019
Lot Size 7,941 Sqft
Acres 0.18
Lot Dimensions .18
Property Description
Orig owners, well maintained. Pride in ownership. Many upgrades. 5 minutes to NJ Turnpike & Bus Service. Finished basement adding approximately 500 sq. ft. living space with extra high ceiling! LARGE premium lot backing to woods=Privacy! Room to entertain large parties! EIK,WIC,Gas FP, Swing set, Stamped concrete patio, 4-zone underground sprinkler system, security system with window alarms, SS appliances, upgraded "Diamond Galaxy" granite! Access to recreation center included (community pool/ tennis & basketball courts/clubhouse/playground)! 5 STAR ENERGY HOME = substantial savings on utilities!!! Listing agent is relative of seller.
Location
State NJ
County Middlesex
Area Monroe Twp (21212)
Zoning RESIDENTIAL
Rooms
Other Rooms Living Room, Dining Room, Primary Bedroom, Bedroom 2, Bedroom 3, Bedroom 4, Kitchen, Laundry, Half Bath
Basement Fully Finished
Interior
Interior Features Attic, Breakfast Area, Chair Railings, Kitchen - Eat-In, Kitchen - Table Space, Primary Bath(s), Pantry, Recessed Lighting, Sprinkler System, Upgraded Countertops, Walk-in Closet(s), Wood Floors, Formal/Separate Dining Room, Soaking Tub, Stall Shower
Heating Forced Air
Cooling Central A/C
Flooring Carpet, Ceramic Tile, Hardwood, Laminated
Fireplaces Number 1
Fireplaces Type Gas/Propane
Equipment Built-In Microwave, Built-In Range, Dishwasher, Dryer - Gas, Dual Flush Toilets, Energy Efficient Appliances, ENERGY STAR Dishwasher, ENERGY STAR Refrigerator, ENERGY STAR Clothes Washer, Extra Refrigerator/Freezer, Icemaker, Oven - Self Cleaning, Oven/Range - Gas, Refrigerator, Stainless Steel Appliances, Washer, Water Heater
Fireplace Y
Appliance Built-In Microwave, Built-In Range, Dishwasher, Dryer - Gas, Dual Flush Toilets, Energy Efficient Appliances, ENERGY STAR Dishwasher, ENERGY STAR Refrigerator, ENERGY STAR Clothes Washer, Extra Refrigerator/Freezer, Icemaker, Oven - Self Cleaning, Oven/Range - Gas, Refrigerator, Stainless Steel Appliances, Washer, Water Heater
Heat Source Natural Gas
Laundry Main Floor
Exterior
Exterior Feature Patio(s)
Garage Garage Door Opener, Oversized
Garage Spaces 4.0
Utilities Available Cable TV, Electric Available, Phone, Natural Gas Available, Under Ground
Amenities Available Club House, Common Grounds, Pool - Outdoor, Tennis Courts, Basketball Courts
Waterfront N
Water Access N
Roof Type Asphalt
Accessibility Level Entry - Main
Porch Patio(s)
Parking Type Attached Garage, Driveway
Attached Garage 2
Total Parking Spaces 4
Garage Y
Building
Lot Description Backs to Trees, Cul-de-sac, Front Yard, Level, Rear Yard
Story 3+
Sewer Public Sewer
Water Public
Architectural Style Colonial
Level or Stories 3+
Additional Building Above Grade, Below Grade
New Construction N
Schools
Elementary Schools Oak Tree
Middle Schools Monroe
High Schools Monroe Township
School District Monroe Township
Others
Pets Allowed Y
HOA Fee Include Recreation Facility,Trash,Pool(s),Common Area Maintenance
Senior Community No
Tax ID 12-00001 14-00061
Ownership Fee Simple
SqFt Source Estimated
Security Features Carbon Monoxide Detector(s),Security System,Smoke Detector
Acceptable Financing Cash, Conventional, FHA, VA
Listing Terms Cash, Conventional, FHA, VA
Financing Cash,Conventional,FHA,VA
Special Listing Condition Standard
Pets Description Dogs OK, Cats OK
Read Less

Bought with DINAH PERRINE • RE/MAX Diamond Realtors
GET MORE INFORMATION




