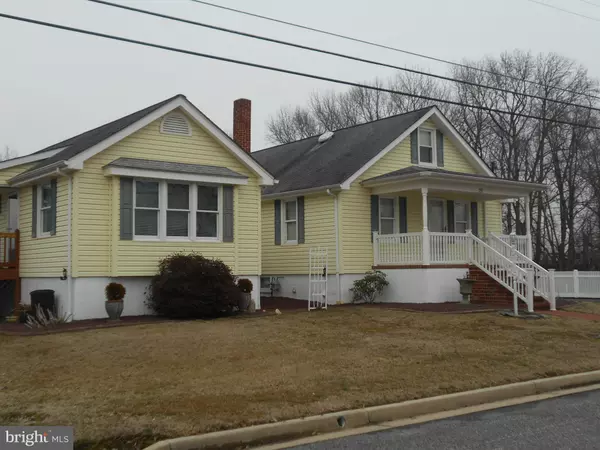For more information regarding the value of a property, please contact us for a free consultation.
21 GOOSE LN Pennsville, NJ 08070
Want to know what your home might be worth? Contact us for a FREE valuation!

Our team is ready to help you sell your home for the highest possible price ASAP
Key Details
Sold Price $165,000
Property Type Single Family Home
Sub Type Detached
Listing Status Sold
Purchase Type For Sale
Square Footage 1,647 sqft
Price per Sqft $100
Subdivision None Available
MLS Listing ID NJSA127604
Sold Date 10/14/19
Style Ranch/Rambler
Bedrooms 4
Full Baths 2
HOA Y/N N
Abv Grd Liv Area 1,647
Originating Board BRIGHT
Year Built 1938
Annual Tax Amount $6,888
Tax Year 2018
Lot Size 0.578 Acres
Acres 0.58
Lot Dimensions 102x247
Property Description
What a unique home! This 4 bedroom ranch style home has a entire wing of the home devoted to a in law suite with it owns entry, great room with kitchenette, bathand 2 bedrooms. The main home has a large living room, a large dining room with bow window located adjacent to the kitchen. The kitchen is open to the dining room with a large peninsula that is perfect for entertaining. There are also 2 bedrooms and a bathroom. Off the kitchen is a solarium with floor to ceiling windows and a great view of the yard. Check out the basement, it is HUGE and usable. It has been freshly painted and has a large workbench and plenty of storage. The house is set up so you can access the in law suite without going outside. If you don't need a in law suite, the house can be used as a 4 bedroom home with a large great room. Other features include a detached 2 car garage, a 1 car detached garage and a 2 car carport.. There is a paved parking area and the yard is well maintained and has been beautifully landscaped. Other features include a 3 zone hot water baseboard heating system, central air conditioning, a great front porch with vinyl railings and a large walk up attic, great for easy storage or a play room. The house has been VERY WELL maintained and has great curb appeal....The best of all is that the home does NOT require Flood Insurance as per the current FEMA flood maps. Property taxes reflect a recent successful tax appeal.
Location
State NJ
County Salem
Area Pennsville Twp (21709)
Zoning 02
Direction South
Rooms
Other Rooms Living Room, Dining Room, Bedroom 2, Bedroom 3, Bedroom 4, Kitchen, Bedroom 1, Great Room, Solarium
Basement Full, Interior Access, Sump Pump, Walkout Stairs
Main Level Bedrooms 4
Interior
Interior Features 2nd Kitchen, Carpet, Ceiling Fan(s), Kitchenette
Hot Water Natural Gas
Heating Baseboard - Hot Water, Zoned
Cooling Ceiling Fan(s), Central A/C
Flooring Ceramic Tile, Carpet, Vinyl
Equipment Dishwasher, Dryer, Freezer, Oven - Self Cleaning, Refrigerator, Washer
Furnishings No
Fireplace N
Window Features Bay/Bow,Double Pane,Vinyl Clad
Appliance Dishwasher, Dryer, Freezer, Oven - Self Cleaning, Refrigerator, Washer
Heat Source Natural Gas
Laundry Basement
Exterior
Exterior Feature Patio(s)
Garage Garage Door Opener
Garage Spaces 5.0
Carport Spaces 2
Utilities Available Cable TV, Phone
Waterfront N
Water Access N
Roof Type Architectural Shingle
Street Surface Black Top
Accessibility None
Porch Patio(s)
Road Frontage Boro/Township
Parking Type Detached Carport, Detached Garage, Driveway
Total Parking Spaces 5
Garage Y
Building
Story 1
Foundation Block
Sewer Public Sewer
Water Public
Architectural Style Ranch/Rambler
Level or Stories 1
Additional Building Above Grade, Below Grade
Structure Type Dry Wall
New Construction N
Schools
Elementary Schools Pennsville
Middle Schools Pennsville M.S.
High Schools Pennsville Memorial H.S.
School District Pennsville Township Public Schools
Others
Senior Community No
Tax ID 09-04601-00008
Ownership Fee Simple
SqFt Source Assessor
Security Features Carbon Monoxide Detector(s),Smoke Detector
Acceptable Financing Cash, Conventional, FHA, USDA, VA
Listing Terms Cash, Conventional, FHA, USDA, VA
Financing Cash,Conventional,FHA,USDA,VA
Special Listing Condition Standard
Read Less

Bought with Maria Elena Medina • BHHS Fox & Roach-Mullica Hill South
GET MORE INFORMATION




