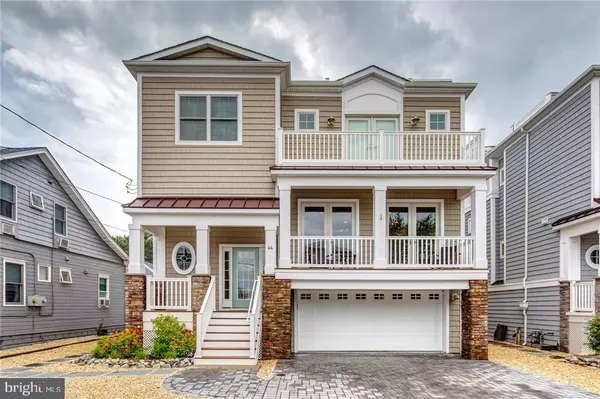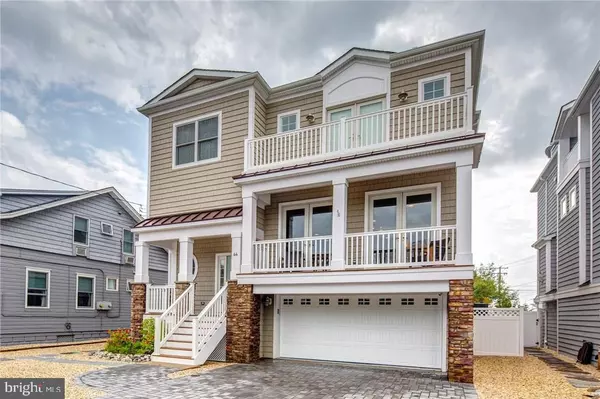For more information regarding the value of a property, please contact us for a free consultation.
44 N 11TH ST Surf City, NJ 08008
Want to know what your home might be worth? Contact us for a FREE valuation!

Our team is ready to help you sell your home for the highest possible price ASAP
Key Details
Sold Price $1,600,000
Property Type Single Family Home
Sub Type Detached
Listing Status Sold
Purchase Type For Sale
Square Footage 2,735 sqft
Price per Sqft $585
Subdivision Surf City
MLS Listing ID NJOC141648
Sold Date 10/16/19
Style Contemporary,Other
Bedrooms 4
Full Baths 4
Half Baths 1
HOA Y/N N
Abv Grd Liv Area 2,735
Originating Board JSMLS
Year Built 2017
Annual Tax Amount $11,494
Tax Year 2018
Lot Size 5,000 Sqft
Acres 0.11
Lot Dimensions 50x100
Property Description
SURF CITY OCEANBLOCK w/ POOL! This 3,000 square foot home is located on the oceanside of Long Beach Boulevard just 7 houses from the beach. The main level hosts a large, updated kitchen & appliances. The kitchen/dining area features a kitchen island, bar seating, and a large dining table - providing plenty of room for an eat-in, open-living concept. The main level is completed with a wet bar, large great room & fire place, and a covered porch. Moving upstairs via steps or elevator, you will find 4 bedrooms, EACH COMPLETE WITH AN EN-SUITE, FULL BATH. Finish it off with the laundry room and access to the huge 27x30 roof deck to enjoy ocean breezes & amazing sunsets.Don't forget the ground floor! This level features a set of bunk beds, a kids play room with a sectional sofa & TV. This level has the feel of a 5th bedroom! Finish off the tour by lounging in the backyard by the heated pool. With plenty of privacy, this backyard oasis is the perfect spot to end the day. Don't miss this!,11 weeks rented in 2019 for prime weeks going for $13,500 - $14,500.
Location
State NJ
County Ocean
Area Surf City Boro (21532)
Zoning RA
Interior
Interior Features Window Treatments, Breakfast Area, Ceiling Fan(s), Crown Moldings, Elevator, Kitchen - Island, Floor Plan - Open, Pantry, Recessed Lighting, Other, Master Bath(s), Stall Shower, Walk-in Closet(s)
Hot Water Natural Gas, Tankless
Heating Forced Air, Zoned
Cooling Central A/C, Multi Units, Zoned
Flooring Other, Wood
Fireplaces Number 1
Fireplaces Type Gas/Propane
Equipment Cooktop, Dishwasher, Oven - Double, Dryer, Freezer, Oven/Range - Gas, Built-In Microwave, Refrigerator, Stove, Oven - Wall, Washer, Water Heater - Tankless
Furnishings Partially
Fireplace Y
Appliance Cooktop, Dishwasher, Oven - Double, Dryer, Freezer, Oven/Range - Gas, Built-In Microwave, Refrigerator, Stove, Oven - Wall, Washer, Water Heater - Tankless
Heat Source Natural Gas, Electric
Exterior
Exterior Feature Deck(s), Patio(s), Porch(es)
Garage Built In
Garage Spaces 2.0
Pool Heated, In Ground, Other
Waterfront N
Water Access N
View Water, Bay, Ocean
Roof Type Fiberglass,Other,Shingle
Accessibility None
Porch Deck(s), Patio(s), Porch(es)
Parking Type Attached Garage, Driveway, Off Street
Attached Garage 2
Total Parking Spaces 2
Garage Y
Building
Story 3+
Foundation Pilings
Sewer Public Sewer, Other
Water Public, Other
Architectural Style Contemporary, Other
Level or Stories 3+
Additional Building Above Grade
Structure Type 2 Story Ceilings
New Construction N
Schools
School District Southern Regional Schools
Others
HOA Fee Include Other
Senior Community No
Tax ID 32-00032-0000-00020
Ownership Fee Simple
SqFt Source Assessor
Acceptable Financing Conventional
Listing Terms Conventional
Financing Conventional
Special Listing Condition Standard
Read Less

Bought with Gavin Hodgson • Island Realty-Surf City
GET MORE INFORMATION




