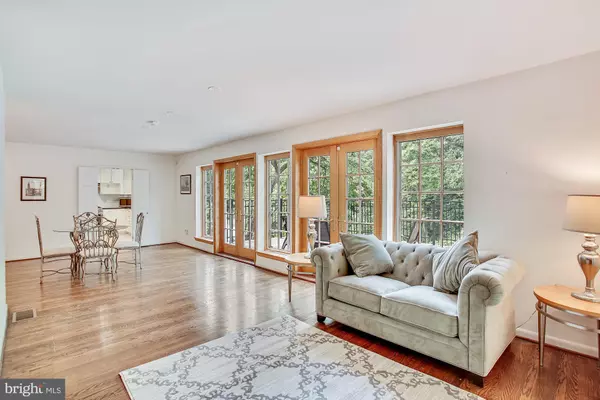For more information regarding the value of a property, please contact us for a free consultation.
231 E OLD GULPH RD Wynnewood, PA 19096
Want to know what your home might be worth? Contact us for a FREE valuation!

Our team is ready to help you sell your home for the highest possible price ASAP
Key Details
Sold Price $725,000
Property Type Single Family Home
Sub Type Detached
Listing Status Sold
Purchase Type For Sale
Square Footage 5,072 sqft
Price per Sqft $142
Subdivision None Available
MLS Listing ID PAMC611176
Sold Date 10/18/19
Style Cape Cod
Bedrooms 5
Full Baths 4
HOA Y/N N
Abv Grd Liv Area 4,402
Originating Board BRIGHT
Year Built 1954
Annual Tax Amount $11,163
Tax Year 2020
Lot Size 0.925 Acres
Acres 0.93
Lot Dimensions 130.00 x 0.00
Property Description
Welcome to 231 Old Gulph Road, a most conveniently located stone home in Wynnewood, with quality construction and appealing details. Offering 4-5 Bedrooms and four Full Baths, the home boasts hardwood floors, an open floor plan and great natural light. A fireside Living Room is combined with the Dining Area to create a space with generous dimension and great functionality. Mature plantings and an expansive Deck overlooking the pool enhance the enjoyment of living in this colonial Cape Cod home.
Location
State PA
County Montgomery
Area Lower Merion Twp (10640)
Zoning R1
Direction Southwest
Rooms
Other Rooms Living Room, Bedroom 2, Bedroom 3, Bedroom 4, Family Room, Bedroom 1, Bonus Room
Main Level Bedrooms 3
Interior
Interior Features Ceiling Fan(s), Combination Dining/Living, Entry Level Bedroom, Family Room Off Kitchen, Floor Plan - Open, Primary Bath(s), Recessed Lighting, Stall Shower, WhirlPool/HotTub, Wood Floors
Heating Forced Air
Cooling Central A/C
Flooring Hardwood
Fireplaces Number 1
Equipment Built-In Range, Dishwasher, Disposal, Oven - Self Cleaning
Furnishings No
Fireplace Y
Window Features Bay/Bow
Appliance Built-In Range, Dishwasher, Disposal, Oven - Self Cleaning
Heat Source Natural Gas
Laundry Lower Floor
Exterior
Exterior Feature Patio(s), Porch(es), Terrace
Garage Basement Garage
Garage Spaces 8.0
Fence Decorative
Pool In Ground
Waterfront N
Water Access N
View Trees/Woods
Roof Type Asphalt
Accessibility None
Porch Patio(s), Porch(es), Terrace
Parking Type Attached Garage, Driveway
Attached Garage 2
Total Parking Spaces 8
Garage Y
Building
Story 3+
Foundation Block
Sewer On Site Septic
Water Public
Architectural Style Cape Cod
Level or Stories 3+
Additional Building Above Grade, Below Grade
Structure Type Plaster Walls
New Construction N
Schools
Elementary Schools Penn Valley
Middle Schools Welsh Valley
High Schools Harriton Senior
School District Lower Merion
Others
Pets Allowed N
Senior Community No
Tax ID 40-00-43740-005
Ownership Fee Simple
SqFt Source Assessor
Acceptable Financing Conventional
Horse Property N
Listing Terms Conventional
Financing Conventional
Special Listing Condition Standard
Read Less

Bought with Ronald R Rodier • JG Real Estate LLC
GET MORE INFORMATION




