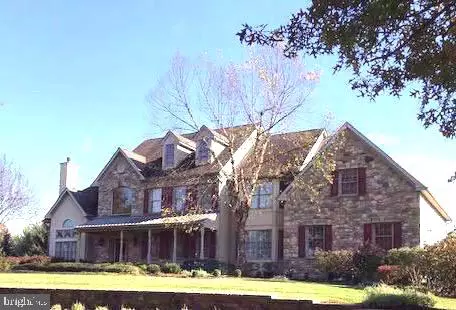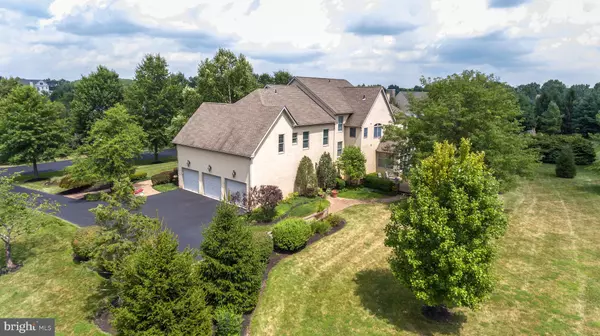For more information regarding the value of a property, please contact us for a free consultation.
1710 HOLLOW RD Worcester, PA 19490
Want to know what your home might be worth? Contact us for a FREE valuation!

Our team is ready to help you sell your home for the highest possible price ASAP
Key Details
Sold Price $900,000
Property Type Single Family Home
Sub Type Detached
Listing Status Sold
Purchase Type For Sale
Square Footage 7,341 sqft
Price per Sqft $122
Subdivision Fawn Creek
MLS Listing ID PAMC622006
Sold Date 10/18/19
Style Colonial
Bedrooms 5
Full Baths 4
Half Baths 1
HOA Y/N N
Abv Grd Liv Area 5,961
Originating Board BRIGHT
Year Built 2002
Annual Tax Amount $14,372
Tax Year 2020
Lot Size 1.927 Acres
Acres 1.93
Property Description
Luxury living at its finest! Exquisite Michael Evan's custom built home on 1.93 acres in Worcester's highly desirable neighborhood of "Fawn Creek". Home sits on one of the most beautiful and scenic roads in Worcester, overlooking Zacharia Creek and walking trails. Quality craftsmanship, attention to detail and fine appointments make this home truly outstanding. Enter the two story grand foyer with hardwood flooring throughout the home. To the left are French doors opening to a handsome office/library outfitted with beautiful custom millwork, shelving and gas fireplace. To the right elegant entertaining takes places in the formal living and dining room with crown molding, wainscoting and another gas fireplace with custom millwork. Gourmet eat-in kitchen will WOW you with custom cherry cabinetry, detailed tile backsplash, granite countertops, stainless steel appliances, Butler's Pantry, center island with breakfast bar, large pantry and delightful eating area. Attached is a light filled sunroom with lots of windows that overlooks a stunning paver patio and private, beautifully landscaped yard, perfect for entertaining. Step down into the spacious family room with 10 ' ceilings and another gas fireplace. Upstairs, relax in the luxurious owner's suite with hardwood flooring, huge walk-in custom closet, double sink vanity, jetted bath, glass shower and marble flooring. Three additional En-Suite bedrooms and bonus room over the garage that can be used as another bedroom, playroom or gym. Each bedroom has a walk-in closet and plenty of storage. Walk-up finished attic and laundry room complete the second floor. The finished basement is an excellent recreational space plus rooms for extra storage. Other amenities include an oversized 3 car garage, spacious mudroom, upstairs laundry, walk-up floored attic, paver patio, award winning Methacton School District, and lush landscaping. Walk out you door to parks and trails. Conveniently located near Rt. 363, 10 minutes to turnpike, 25 min. to King of Prussia, 15 minutes to Wegmans Shopping Center , 45 minutes to Philadelphia, and minutes to quaint Skippack Village for shopping and fine dining. Magnificent inside and outside, move right in and enjoy all the remarkable amenities. One year home warranty included.
Location
State PA
County Montgomery
Area Worcester Twp (10667)
Zoning RESIDENTIAL
Rooms
Other Rooms Living Room, Dining Room, Primary Bedroom, Bedroom 2, Bedroom 3, Bedroom 4, Bedroom 5, Kitchen, Family Room, Basement, Library, Sun/Florida Room, Laundry, Mud Room, Storage Room, Attic
Basement Full
Interior
Interior Features Attic, Butlers Pantry, Built-Ins, Crown Moldings, Dining Area, Double/Dual Staircase, Family Room Off Kitchen, Formal/Separate Dining Room, Kitchen - Eat-In, Kitchen - Island, Pantry, Recessed Lighting, Stall Shower, Upgraded Countertops, Walk-in Closet(s), Wood Floors, Tub Shower, Wainscotting
Hot Water Natural Gas
Heating Forced Air
Cooling Central A/C
Flooring Hardwood, Carpet
Fireplaces Number 3
Fireplaces Type Gas/Propane
Equipment Built-In Microwave, Cooktop, Dishwasher, Disposal, Exhaust Fan, Oven - Double, Oven - Wall
Fireplace Y
Appliance Built-In Microwave, Cooktop, Dishwasher, Disposal, Exhaust Fan, Oven - Double, Oven - Wall
Heat Source Natural Gas
Laundry Upper Floor
Exterior
Exterior Feature Patio(s)
Garage Garage - Side Entry, Garage Door Opener, Inside Access, Oversized
Garage Spaces 6.0
Utilities Available Natural Gas Available
Waterfront N
Water Access N
Accessibility None
Porch Patio(s)
Attached Garage 3
Total Parking Spaces 6
Garage Y
Building
Lot Description Level, Private, Rear Yard
Story 2
Sewer Public Sewer
Water Public
Architectural Style Colonial
Level or Stories 2
Additional Building Above Grade, Below Grade
New Construction N
Schools
School District Methacton
Others
Senior Community No
Tax ID 67-00-01914-026
Ownership Fee Simple
SqFt Source Assessor
Horse Property N
Special Listing Condition Standard
Read Less

Bought with Linda Gedney • Compass RE
GET MORE INFORMATION




