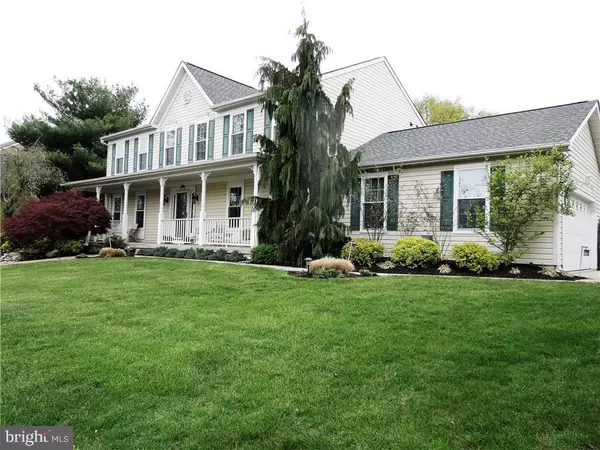For more information regarding the value of a property, please contact us for a free consultation.
119 KINGSBRIDGE DR Lumberton, NJ 08048
Want to know what your home might be worth? Contact us for a FREE valuation!

Our team is ready to help you sell your home for the highest possible price ASAP
Key Details
Sold Price $412,000
Property Type Single Family Home
Sub Type Detached
Listing Status Sold
Purchase Type For Sale
Square Footage 2,552 sqft
Price per Sqft $161
Subdivision None Available
MLS Listing ID NJBL349046
Sold Date 06/29/17
Style Other
Bedrooms 5
Full Baths 3
Half Baths 1
HOA Y/N N
Abv Grd Liv Area 2,552
Originating Board JSMLS
Year Built 1994
Annual Tax Amount $9,567
Tax Year 2016
Lot Size 8,276 Sqft
Acres 0.19
Lot Dimensions 80x107
Property Description
This well maintained home has pride of ownership that starts at the curb and runs through the entire property!! You will be delighted to make this home your new home !! Boasting 5 bedrooms, 3.5 baths, Full Basement mostly finished off with built in bar, sink, full dishwasher, oven, TV area and a full bath! The main floor has a formal living and dining rooms, open kitchen (updated in 2007) with granite counter tops, tile back splash, under counter lights and under counter outlets, island and a large island style eating area with extra cabinet storage and granite top. The Family room Flows off the large kitchen and wood floor with inlay carpeting and a gas fireplace with built in shelving surround. Step into the 3 season room just off the Family room for many months of enjoyment! There are slider doors off the kitchen and the sun room to the maintenance free deck. Now you get to enjoy your built in pool,,gazebo, gas grill with permanent line surrounded by a wall of stone and pavers for your outdoor dining experience. There is a number of items that are newly updated !! i.e. Fresh paint, brand new windows,new carpeting, freshened mulch beds. There will be pictures to follow week of 4 24 ... in the meantime make your appointment today !!
Location
State NJ
County Burlington
Area Lumberton Twp (20317)
Zoning R1A
Rooms
Other Rooms Living Room, Dining Room, Primary Bedroom, Kitchen, Family Room, Sun/Florida Room, Additional Bedroom
Basement Full, Heated, Partially Finished
Interior
Interior Features Kitchen - Island, Recessed Lighting, Primary Bath(s)
Hot Water Natural Gas
Heating Forced Air
Cooling Central A/C
Flooring Ceramic Tile, Fully Carpeted, Wood
Fireplaces Number 1
Fireplaces Type Gas/Propane
Equipment Dishwasher, Dryer, Oven/Range - Electric, Built-In Microwave, Refrigerator, Stove, Washer
Furnishings No
Fireplace Y
Window Features Insulated
Appliance Dishwasher, Dryer, Oven/Range - Electric, Built-In Microwave, Refrigerator, Stove, Washer
Heat Source Natural Gas
Exterior
Exterior Feature Deck(s), Porch(es)
Garage Garage Door Opener
Garage Spaces 2.0
Pool In Ground
Waterfront N
Water Access N
Roof Type Shingle
Accessibility None
Porch Deck(s), Porch(es)
Parking Type Attached Garage, Driveway
Attached Garage 2
Total Parking Spaces 2
Garage Y
Building
Lot Description Corner
Story 2
Sewer Public Sewer
Water Public
Architectural Style Other
Level or Stories 2
Additional Building Above Grade
New Construction N
Others
Tax ID 17-00019-20-00001
Ownership Fee Simple
SqFt Source Estimated
Acceptable Financing Cash, Conventional, FHA, VA
Listing Terms Cash, Conventional, FHA, VA
Financing Cash,Conventional,FHA,VA
Special Listing Condition Standard
Read Less

Bought with Non Subscribing Member • Non Subscribing Office
GET MORE INFORMATION




