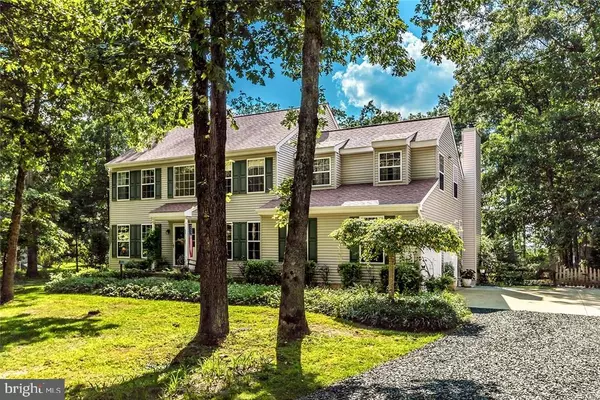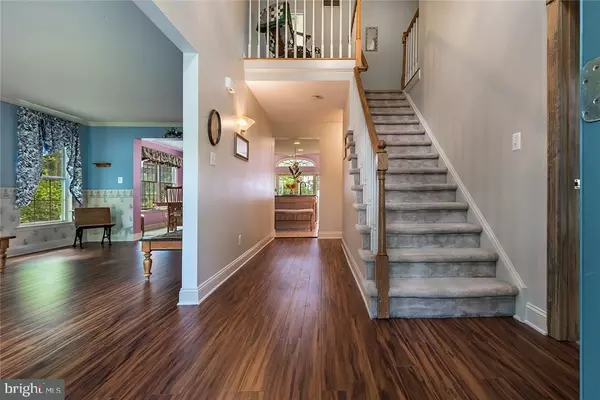For more information regarding the value of a property, please contact us for a free consultation.
109 WINCHESTER WAY Vincentown, NJ 08088
Want to know what your home might be worth? Contact us for a FREE valuation!

Our team is ready to help you sell your home for the highest possible price ASAP
Key Details
Sold Price $405,000
Property Type Single Family Home
Sub Type Detached
Listing Status Sold
Purchase Type For Sale
Square Footage 2,835 sqft
Price per Sqft $142
Subdivision None Available
MLS Listing ID NJBL348992
Sold Date 11/30/17
Style Other
Bedrooms 4
Full Baths 2
Half Baths 1
HOA Y/N N
Abv Grd Liv Area 2,835
Originating Board JSMLS
Year Built 1996
Annual Tax Amount $10,725
Tax Year 2016
Lot Size 1.000 Acres
Acres 1.0
Lot Dimensions 00x00
Property Description
Walking up to the front door you will appreciate the mature plantings and the covered porch, entering the home you will be delighted with the !st floor Home Office and Formal Living Rm.The heart of the home is the expanded Country Kitchen, which offers a huge Dining area,sitting area to enjoy summer breezes through French doors+a large granite center island that doubles as a Breakfast Bar. A Breakfast room is located with views of the lush yard and the Cathedral ceiling Family Rm is a place to relax by the wood burning fireplace.Your Master Suite offers a sitting area along with a walk in closet and an additional hang closet. The Master Brm has a double vanity huge soaking tub and a stall shower. An additional 3 spacious bedrooms and a shared Full Bth complete the picture.The home offers a full basement and a 2 car attached garage.The back yard oasis awaits you with a huge heated pool+hot tub a large stoned patio for summer barbecues.
Location
State NJ
County Burlington
Area Shamong Twp (20332)
Zoning RESIDENTIA
Rooms
Basement Interior Access
Interior
Interior Features Primary Bath(s), WhirlPool/HotTub, Stall Shower, Walk-in Closet(s)
Heating Forced Air
Cooling Central A/C
Flooring Ceramic Tile, Fully Carpeted
Fireplaces Number 1
Equipment Dishwasher, Oven/Range - Electric, Built-In Microwave, Stove
Furnishings No
Fireplace Y
Window Features Skylights,Screens
Appliance Dishwasher, Oven/Range - Electric, Built-In Microwave, Stove
Heat Source Oil
Exterior
Exterior Feature Patio(s)
Garage Spaces 2.0
Pool Fenced, Heated, In Ground, Pool/Spa Combo
Waterfront N
Water Access N
Roof Type Shingle
Accessibility None
Porch Patio(s)
Parking Type Attached Garage, Driveway
Attached Garage 2
Total Parking Spaces 2
Garage Y
Building
Story 2
Sewer Community Septic Tank, Private Septic Tank
Water Well
Architectural Style Other
Level or Stories 2
Additional Building Above Grade
Structure Type 2 Story Ceilings
New Construction N
Others
Tax ID 32-00023-18-00005
Ownership Fee Simple
SqFt Source Estimated
Acceptable Financing Conventional, FHA, VA
Listing Terms Conventional, FHA, VA
Financing Conventional,FHA,VA
Special Listing Condition Standard
Read Less

Bought with Non Subscribing Member • Non Subscribing Office
GET MORE INFORMATION




