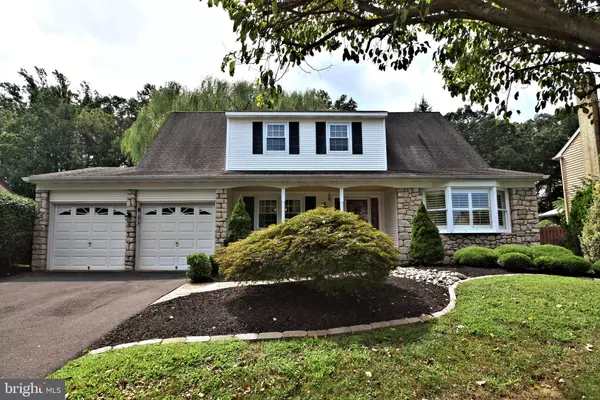For more information regarding the value of a property, please contact us for a free consultation.
12 TREELINE DR Southampton, PA 18966
Want to know what your home might be worth? Contact us for a FREE valuation!

Our team is ready to help you sell your home for the highest possible price ASAP
Key Details
Sold Price $525,000
Property Type Single Family Home
Sub Type Detached
Listing Status Sold
Purchase Type For Sale
Square Footage 3,046 sqft
Price per Sqft $172
Subdivision Treeline Ests
MLS Listing ID PABU478204
Sold Date 10/29/19
Style Traditional,Colonial
Bedrooms 4
Full Baths 2
Half Baths 1
HOA Y/N N
Abv Grd Liv Area 3,046
Originating Board BRIGHT
Year Built 1985
Annual Tax Amount $7,372
Tax Year 2019
Lot Size 0.363 Acres
Acres 0.36
Lot Dimensions 81.00 x 195.00
Property Description
Completely remodeled home located in desirable Treeline Estates. This lovely home has every upgrade you can imagine. Stone front exterior with vinyl siding, covered front patio. Enter through foyer with hardwood flooring, Living room with bay window, custom plantation shutters, brand new French doors, Formal dining room with custom lighting fixture, hardwood flooring leads to an amazing Gourmet kitchen with 42 " cabinets with accent lighting, ceramic tile subway back splash, granite counter tops, center island serves as a great prep area for large family dinners. convenient first floor laundry room , powder room. Family room features hardwood flooring, recessed lighting, fireplace, exit to covered rear patio, huge Weeping Willow tree adds tons of character to this private fenced in backyard. In addition there is a full finished basement with office area, rough storage recreation/media room. Second level features main bedroom with hardwood flooring and an outstanding master bath remodel, walk in shower with marble flooring, custom double vanity with mirrored accents, toilet area with private pocket door. Newer doors and windows thru-out.
Location
State PA
County Bucks
Area Northampton Twp (10131)
Zoning R2
Rooms
Basement Full
Interior
Heating Heat Pump - Electric BackUp
Cooling Central A/C
Fireplaces Number 1
Heat Source Electric
Exterior
Garage Built In
Garage Spaces 2.0
Waterfront N
Water Access N
Accessibility None
Parking Type Attached Garage, Driveway
Attached Garage 2
Total Parking Spaces 2
Garage Y
Building
Story 3+
Sewer Public Sewer
Water Public
Architectural Style Traditional, Colonial
Level or Stories 3+
Additional Building Above Grade, Below Grade
New Construction N
Schools
School District Council Rock
Others
Pets Allowed N
Senior Community No
Tax ID 31-037-111
Ownership Fee Simple
SqFt Source Assessor
Acceptable Financing Cash, Conventional
Listing Terms Cash, Conventional
Financing Cash,Conventional
Special Listing Condition Standard
Read Less

Bought with Denise M Vogel • RE/MAX Total - Yardley
GET MORE INFORMATION




