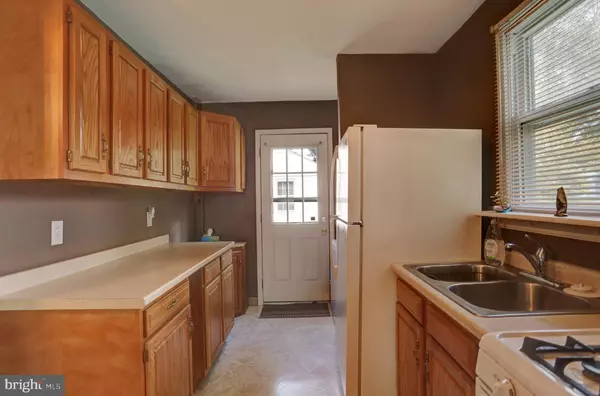For more information regarding the value of a property, please contact us for a free consultation.
4084 SENECA AVE Camp Hill, PA 17011
Want to know what your home might be worth? Contact us for a FREE valuation!

Our team is ready to help you sell your home for the highest possible price ASAP
Key Details
Sold Price $159,000
Property Type Single Family Home
Sub Type Detached
Listing Status Sold
Purchase Type For Sale
Square Footage 945 sqft
Price per Sqft $168
Subdivision None Available
MLS Listing ID PACB117588
Sold Date 10/30/19
Style Raised Ranch/Rambler
Bedrooms 3
Full Baths 1
HOA Y/N N
Abv Grd Liv Area 945
Originating Board BRIGHT
Year Built 1951
Annual Tax Amount $2,594
Tax Year 2020
Lot Size 8,712 Sqft
Acres 0.2
Property Description
Why rent when you can own for less? This property has so much to offer...Nice ranch with one level living including an open galley style kitchen, living and dining areas, 3 bedrooms and full bath with tub/shower combo. Set on a spacious corner home-site in a quiet yet convenient location, close to everything! Oversized heated 2 car detached garage is a big plus too with seperate electric; perfect for the car buff or someone looking for a workshop! With a little love this will make a great home, come bring your personal touch! Economical gas heat and central air. Most windows are replacement. West Shore schools. Move in ready and all appliances convey. See it today!
Location
State PA
County Cumberland
Area Lower Allen Twp (14413)
Zoning RESIDENTIAL
Rooms
Other Rooms Primary Bedroom, Bedroom 2, Bedroom 3, Kitchen, Family Room, Bathroom 1
Main Level Bedrooms 3
Interior
Interior Features Carpet, Ceiling Fan(s), Combination Kitchen/Living, Kitchen - Eat-In, Tub Shower
Heating Forced Air
Cooling Central A/C, Ceiling Fan(s)
Flooring Carpet, Vinyl
Equipment Refrigerator, Washer/Dryer Stacked, Oven/Range - Gas, Microwave
Appliance Refrigerator, Washer/Dryer Stacked, Oven/Range - Gas, Microwave
Heat Source Natural Gas
Exterior
Garage Oversized, Garage Door Opener
Garage Spaces 2.0
Waterfront N
Water Access N
Roof Type Asphalt
Accessibility None
Parking Type Detached Garage, Driveway
Total Parking Spaces 2
Garage Y
Building
Story 1
Sewer Public Sewer
Water Public
Architectural Style Raised Ranch/Rambler
Level or Stories 1
Additional Building Above Grade, Below Grade
Structure Type Dry Wall
New Construction N
Schools
Elementary Schools Rossmoyne
High Schools Cedar Cliff
School District West Shore
Others
Senior Community No
Tax ID 13-23-0555-087
Ownership Fee Simple
SqFt Source Assessor
Acceptable Financing Conventional, Cash, FHA, VA
Listing Terms Conventional, Cash, FHA, VA
Financing Conventional,Cash,FHA,VA
Special Listing Condition Standard
Read Less

Bought with KARLA SNYDER • Keller Williams Realty
GET MORE INFORMATION




