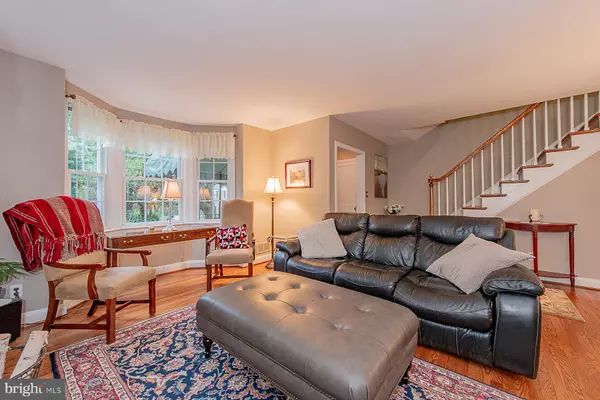For more information regarding the value of a property, please contact us for a free consultation.
6414 BLENHEIM RD Baltimore, MD 21212
Want to know what your home might be worth? Contact us for a FREE valuation!

Our team is ready to help you sell your home for the highest possible price ASAP
Key Details
Sold Price $360,000
Property Type Townhouse
Sub Type End of Row/Townhouse
Listing Status Sold
Purchase Type For Sale
Square Footage 1,736 sqft
Price per Sqft $207
Subdivision None Available
MLS Listing ID MDBC470038
Sold Date 10/30/19
Style Traditional
Bedrooms 3
Full Baths 2
Half Baths 1
HOA Y/N N
Abv Grd Liv Area 1,386
Originating Board BRIGHT
Year Built 1951
Annual Tax Amount $4,966
Tax Year 2018
Lot Size 9,288 Sqft
Acres 0.21
Lot Dimensions 1.00 x
Property Description
Well maintained beautifully landscaped property in the Rodgers Forge and Gaywood neighborhood End of group unit with wood burning fireplace Recent HVAC Hardwood floors refinished throughout the house Renovated kitchen area Renovated downstairs laundry area New carpeting in cellar Bay window in living room and dining room Large front yard with groomed, treated lawn and high bushes and rose bushes at the sidewalk Private side paver patio Private back yard enclosed on both sides with 10 foot high bushes The back yard opens to the Gaywood open green space 300 yards down the street is a Baltimore County Tot Lot with approximately 2 acres of playground space with swings, slides, and open space Large pantry and 2 closets added in cellar Many pieces of furniture that were custom purchased for the house are available for sale. Rooms- Lower 1 Family Room 18 X16 Flooring Carpet Lower 1 Laundry Room and Full Bath Flooring Tile Main Foyer 5 X4 Flooring Hardwood Main Bathroom Flooring Hardwood Main Living Room 16 x15 Flooring Hardwood Main Dining Room 15 x11 Flooring Hardwood Main Kitchen 15 x7 Flooring Tile Upper 1 Master Bedroom 15 x12 Flooring Hardwood Upper 1 Bedroom 13x10 Flooring Hardwood Upper 1 Bedroom 11x9 Flooring Hardwood.
Location
State MD
County Baltimore
Zoning UNK
Rooms
Other Rooms Living Room, Dining Room, Primary Bedroom, Bedroom 2, Bedroom 3, Kitchen, Family Room, Foyer, Laundry
Basement Fully Finished, Rear Entrance, Walkout Stairs, Windows
Interior
Interior Features Ceiling Fan(s), Formal/Separate Dining Room, Kitchen - Eat-In, Pantry, Wood Floors
Hot Water Natural Gas
Heating Forced Air
Cooling Central A/C
Flooring Ceramic Tile, Hardwood
Fireplaces Number 1
Fireplaces Type Brick, Fireplace - Glass Doors, Screen, Wood
Equipment Built-In Microwave, Dishwasher, Icemaker, Oven - Self Cleaning, Oven/Range - Gas, Refrigerator, Stainless Steel Appliances, Stove, Water Heater
Fireplace Y
Window Features Bay/Bow,Insulated,Screens
Appliance Built-In Microwave, Dishwasher, Icemaker, Oven - Self Cleaning, Oven/Range - Gas, Refrigerator, Stainless Steel Appliances, Stove, Water Heater
Heat Source Natural Gas
Laundry Basement, Hookup
Exterior
Exterior Feature Patio(s)
Fence Wire
Waterfront N
Water Access N
Accessibility None
Porch Patio(s)
Garage N
Building
Lot Description Backs - Open Common Area, Level, Private
Story 3+
Foundation Block
Sewer Public Sewer
Water Public
Architectural Style Traditional
Level or Stories 3+
Additional Building Above Grade, Below Grade
Structure Type 2 Story Ceilings
New Construction N
Schools
Elementary Schools West Towson
Middle Schools Dumbarton
High Schools Towson
School District Baltimore County Public Schools
Others
Senior Community No
Tax ID 04090916600110
Ownership Fee Simple
SqFt Source Estimated
Special Listing Condition Standard
Read Less

Bought with Carl J Herber • Berkshire Hathaway HomeServices Homesale Realty
GET MORE INFORMATION




