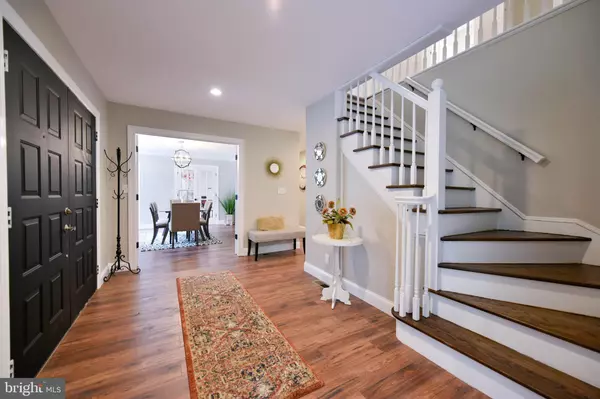For more information regarding the value of a property, please contact us for a free consultation.
129 CEDAR BROOK RD Sicklerville, NJ 08081
Want to know what your home might be worth? Contact us for a FREE valuation!

Our team is ready to help you sell your home for the highest possible price ASAP
Key Details
Sold Price $318,000
Property Type Single Family Home
Sub Type Detached
Listing Status Sold
Purchase Type For Sale
Square Footage 3,150 sqft
Price per Sqft $100
Subdivision None Available
MLS Listing ID NJCD100269
Sold Date 10/30/19
Style Colonial,Traditional
Bedrooms 4
Full Baths 2
Half Baths 1
HOA Y/N N
Abv Grd Liv Area 3,150
Originating Board BRIGHT
Year Built 1989
Annual Tax Amount $11,002
Tax Year 2019
Lot Size 2.500 Acres
Acres 2.5
Lot Dimensions 0.00 x 0.00
Property Description
$5,000 Seller concession! DREAM HOME ALERT! ESCAPE TO YOUR OWN PRIVATE OASIS. Looking for the perfect secluded GRAND home? PRIVATE STATELY CONTEMPORARY 4 bedroom 3 bath home nestled on a 2.5 acre wooded lot awaits it's lucky new owners. As soon as you pull into the tree lined circular driveway and drive through the tree lined path, you will feel like you are home. All high end finishes throughout will leave you wanting for nothing. Large eat in kitchen with marble designed granite and tasteful and stylish back splash, skylights, eat in kitchen, formal dining room with french doors, a large laundry room, a formal living room and large family room with skylight and STONE FIREPLACE grants you access to the gorgeous backyard with large patio area, plush greens and beautiful in ground swimming pool. 4 large bedrooms on the 2nd floor with a Main Bedroom complete with TWO large walk in closet, enclosed shower and high end finished bathroom. The sellers spared no expense in presenting this beautiful home in pristine condition. New roof, new hvac, new HW heater, new wood finished flooring, new wall to wall carpeting, nothing left for the new owners to do but move right in. Huge 2 car garage with automatic garage door openers. Large front treed yard gives you plenty of privacy to, backyard is your own personal paradise where you can enjoy backyard barbecues and spending quality time together. As soon as you step into this home you will fall in love. Truly unique one of a kind home and you won't find anything else like it on the market. Won't last. Schedule your private tour today and discover the dream home you've been looking for. East access to AC expressway, Routes 42 and 295.
Location
State NJ
County Camden
Area Winslow Twp (20436)
Zoning PR2
Rooms
Other Rooms Living Room, Dining Room, Primary Bedroom, Bedroom 2, Bedroom 3, Bedroom 4, Kitchen, Den, Basement, Foyer, Laundry, Bathroom 1, Bathroom 2, Bonus Room, Primary Bathroom
Basement Full
Interior
Interior Features Attic, Carpet, Ceiling Fan(s), Crown Moldings, Floor Plan - Traditional, Kitchen - Eat-In, Kitchen - Gourmet, Kitchen - Table Space, Recessed Lighting, Primary Bath(s), Pantry, Skylight(s), Upgraded Countertops, Wood Floors
Heating Hot Water
Cooling Central A/C
Flooring Ceramic Tile, Carpet, Hardwood
Fireplaces Type Gas/Propane, Marble, Mantel(s), Stone, Screen
Fireplace Y
Heat Source Natural Gas
Laundry Hookup, Main Floor
Exterior
Garage Garage - Front Entry, Garage Door Opener, Inside Access
Garage Spaces 2.0
Pool Fenced, In Ground, Gunite
Waterfront N
Water Access N
View Garden/Lawn, Trees/Woods
Roof Type Asphalt
Accessibility 32\"+ wide Doors, >84\" Garage Door, Low Pile Carpeting
Parking Type Driveway, Attached Garage
Attached Garage 2
Total Parking Spaces 2
Garage Y
Building
Lot Description Front Yard, Level, Partly Wooded, Private, Rear Yard, Road Frontage, Secluded, SideYard(s), Trees/Wooded
Story 2
Sewer On Site Septic
Water Well
Architectural Style Colonial, Traditional
Level or Stories 2
Additional Building Above Grade, Below Grade
New Construction N
Schools
School District Winslow Township Public Schools
Others
Senior Community No
Tax ID 36-04504-00005 03
Ownership Fee Simple
SqFt Source Assessor
Special Listing Condition Standard
Read Less

Bought with Mollie-Ann Boonstra • Keller Williams Realty - Cherry Hill
GET MORE INFORMATION




