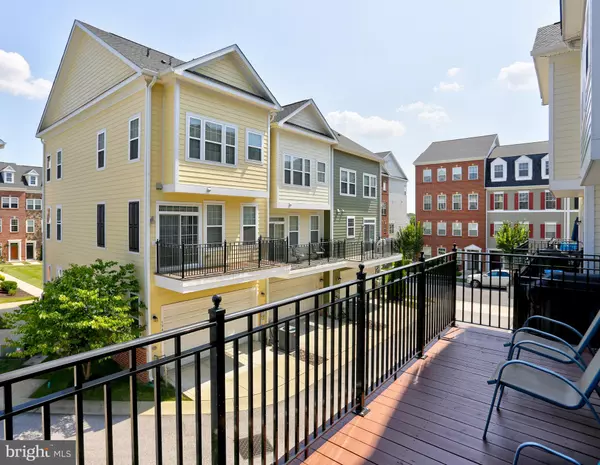For more information regarding the value of a property, please contact us for a free consultation.
5906 TALBOT DR Ellicott City, MD 21043
Want to know what your home might be worth? Contact us for a FREE valuation!

Our team is ready to help you sell your home for the highest possible price ASAP
Key Details
Sold Price $462,500
Property Type Townhouse
Sub Type Interior Row/Townhouse
Listing Status Sold
Purchase Type For Sale
Square Footage 2,200 sqft
Price per Sqft $210
Subdivision Shipleys Grant
MLS Listing ID MDHW267982
Sold Date 10/31/19
Style Traditional
Bedrooms 3
Full Baths 2
Half Baths 1
HOA Fees $113/mo
HOA Y/N Y
Abv Grd Liv Area 2,200
Originating Board BRIGHT
Year Built 2012
Annual Tax Amount $6,297
Tax Year 2019
Lot Size 1,801 Sqft
Acres 0.04
Property Description
Meticulously maintained large END-UNIT townhome available in the sought after community of Shipleys Grant. The Shipley's Grant community offers two club houses, two swimming pools, and a community play area. Conveniently located off of Route 100 with easy access to several major highways(Rt 95, Rt 29, Rt. 70). Minutes to Baltimore and DC. This home offers 3 Bedrooms and 2.5 Baths. The home has been freshly painted throughout with a beautiful neutral color. The home has custom blinds throughout. The home has a large main level family room. The second level has a spacious living/dining area that will fulfill all of your entertaining needs. The gas fireplace is available at the flick of a switch. The kitchen has beautiful granite countertops, stainless steel appliances, and a modern ceramic backsplash. The kitchen island is large enough to serve as a casual dining area or as a serving space. The breakfast area provides easy access to the rear deck. The third level has a spacious master bedroom with an ensuite master bathroom. The master bathroom has a separate soaking tub and shower. There are two additional bedrooms on the third level and a full bathroom. The laundry is conveniently located on the bedroom level. Don't miss your opportunity to buy this gorgeous home!
Location
State MD
County Howard
Zoning R
Interior
Interior Features Breakfast Area, Carpet, Ceiling Fan(s), Crown Moldings, Combination Dining/Living, Floor Plan - Open, Kitchen - Island, Kitchen - Gourmet, Primary Bath(s), Recessed Lighting, Sprinkler System, Wainscotting, Walk-in Closet(s), Wood Floors
Hot Water 60+ Gallon Tank, Natural Gas
Cooling Central A/C
Flooring Hardwood, Carpet, Ceramic Tile
Fireplaces Number 1
Fireplaces Type Gas/Propane
Equipment Dishwasher, Disposal, Energy Efficient Appliances, Exhaust Fan, Oven/Range - Gas, Stainless Steel Appliances, Washer, Water Heater, Dryer, Icemaker, Microwave
Fireplace Y
Window Features Screens
Appliance Dishwasher, Disposal, Energy Efficient Appliances, Exhaust Fan, Oven/Range - Gas, Stainless Steel Appliances, Washer, Water Heater, Dryer, Icemaker, Microwave
Heat Source Natural Gas
Laundry Upper Floor
Exterior
Exterior Feature Deck(s)
Garage Garage - Rear Entry, Built In
Garage Spaces 4.0
Utilities Available Fiber Optics Available, Cable TV Available, Natural Gas Available, Phone Available
Water Access N
Roof Type Architectural Shingle
Accessibility None
Porch Deck(s)
Attached Garage 2
Total Parking Spaces 4
Garage Y
Building
Story 3+
Foundation Slab
Sewer Public Sewer
Water Public
Architectural Style Traditional
Level or Stories 3+
Additional Building Above Grade, Below Grade
Structure Type 9'+ Ceilings
New Construction N
Schools
School District Howard County Public School System
Others
HOA Fee Include Common Area Maintenance,Lawn Maintenance,Management,Pool(s),Snow Removal,Recreation Facility
Senior Community No
Tax ID 1401321307
Ownership Fee Simple
SqFt Source Assessor
Security Features Electric Alarm
Horse Property N
Special Listing Condition Standard
Read Less

Bought with Rose E Lancelotta • Coldwell Banker Realty
GET MORE INFORMATION




