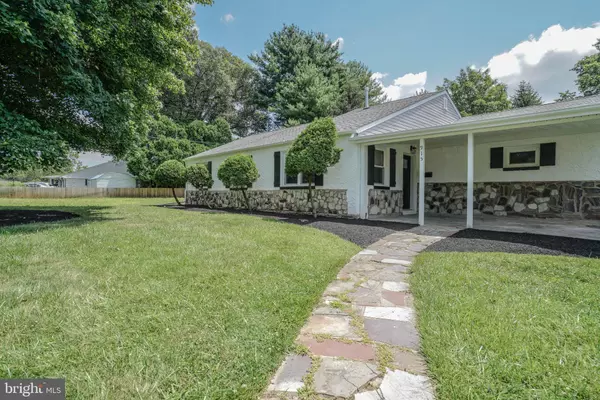For more information regarding the value of a property, please contact us for a free consultation.
915 HUNTERS LN Oreland, PA 19075
Want to know what your home might be worth? Contact us for a FREE valuation!

Our team is ready to help you sell your home for the highest possible price ASAP
Key Details
Sold Price $346,000
Property Type Single Family Home
Sub Type Detached
Listing Status Sold
Purchase Type For Sale
Square Footage 1,810 sqft
Price per Sqft $191
Subdivision Oreland
MLS Listing ID PAMC618182
Sold Date 11/01/19
Style Ranch/Rambler
Bedrooms 3
Full Baths 2
HOA Y/N N
Abv Grd Liv Area 1,810
Originating Board BRIGHT
Year Built 1955
Annual Tax Amount $5,241
Tax Year 2020
Lot Size 0.354 Acres
Acres 0.35
Lot Dimensions 97.00 x 159
Property Description
Opportunity in Oreland - welcome to 915 Hunters Lane in the highly sought after Springfield Township School District! This ranch rambler has been meticulously upgraded and updated throughout from front to back, every square inch. Approach a beautifully detailed landscape with a stone walkway to the generously sized covered front patio. Stone accents run along the whole front facade of the home and patio. Enter into this home and begin to notice the unique floor plan featuring a spacious living room, formal dining room, and nearby chef s kitchen! The kitchen offers a stunning stone backsplash, granite countertops, white shaker cabinets, a stainless steel appliance package, and mini fridge for refreshments. This wrap around designer kitchen has plenty of counter space and an abundance of storage for your everyday necessities. Continue through the home to and take notice of the new windows installed throughout! This home has three bedrooms, including the master suite with his own private full bathroom featuring gorgeous new tiling and a brand new granite accented vanity with drawer storage and overhead mirror. An additional hall bathroom features a sliding stall shower with new tiling, sink and mirror. The side of the home features a long two-car slope and a one-care garage for additional storage. The green thumb of the family will be happy to see that this home is situated on a large lot offering plenty of space of flowers and customized curb appeal. Centrally located in Montgomery County close to route 73, 309, local pubs/restaurants, & Arcadia University, this one-of-a-kind home offers value, convenience, and much, much, more.
Location
State PA
County Montgomery
Area Springfield Twp (10652)
Zoning A
Rooms
Other Rooms Living Room, Bedroom 2, Bedroom 3, Family Room, Laundry, Mud Room, Bathroom 1
Main Level Bedrooms 3
Interior
Interior Features Dining Area, Family Room Off Kitchen, Primary Bath(s), Stall Shower, Tub Shower, Wet/Dry Bar, Entry Level Bedroom
Heating Forced Air
Cooling Central A/C
Flooring Tile/Brick
Equipment Built-In Microwave, Built-In Range, Dishwasher, Microwave, Refrigerator, Water Heater - Tankless, Water Heater, Washer/Dryer Hookups Only, Oven/Range - Gas, Stainless Steel Appliances, Six Burner Stove
Furnishings No
Appliance Built-In Microwave, Built-In Range, Dishwasher, Microwave, Refrigerator, Water Heater - Tankless, Water Heater, Washer/Dryer Hookups Only, Oven/Range - Gas, Stainless Steel Appliances, Six Burner Stove
Heat Source Natural Gas
Laundry Hookup, Main Floor
Exterior
Garage Garage - Side Entry, Inside Access
Garage Spaces 6.0
Fence Partially
Waterfront N
Water Access N
Roof Type Shingle
Street Surface Black Top
Accessibility No Stairs
Parking Type Attached Garage, Driveway, On Street
Attached Garage 1
Total Parking Spaces 6
Garage Y
Building
Story 1
Sewer Public Sewer
Water Public
Architectural Style Ranch/Rambler
Level or Stories 1
Additional Building Above Grade, Below Grade
Structure Type Dry Wall
New Construction N
Schools
School District Springfield Township
Others
Senior Community No
Tax ID 52-00-09286-004
Ownership Fee Simple
SqFt Source Estimated
Special Listing Condition Standard
Read Less

Bought with Anthony M Clemente • BHHS Fox & Roach-Blue Bell
GET MORE INFORMATION




