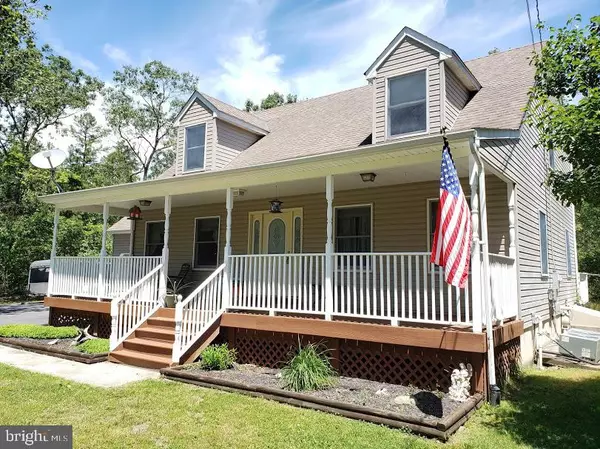For more information regarding the value of a property, please contact us for a free consultation.
4266 ROUTE 563 Chatsworth, NJ 08019
Want to know what your home might be worth? Contact us for a FREE valuation!

Our team is ready to help you sell your home for the highest possible price ASAP
Key Details
Sold Price $295,000
Property Type Single Family Home
Sub Type Detached
Listing Status Sold
Purchase Type For Sale
Square Footage 3,000 sqft
Price per Sqft $98
Subdivision None Available
MLS Listing ID NJBL344334
Sold Date 10/31/19
Style Cape Cod
Bedrooms 3
Full Baths 3
HOA Y/N N
Abv Grd Liv Area 2,100
Originating Board BRIGHT
Year Built 2003
Annual Tax Amount $8,759
Tax Year 2019
Lot Size 0.570 Acres
Acres 0.57
Lot Dimensions 0.00 x 0.00
Property Description
New Carpets Just Installed! Be sure to check out the Video. THIS HOME HAS EVERYTHING YOU WANT & NEED! The Basics include 3 Bedrooms including Master BR Suite w. Full Bath & Walk-In Closet, 3 FULL BATHS! Full FINISHED Basement! w. Large Game/TV Room, Big Bonus Room/Office, study/homework area and Laundry Room. The main level Includes Living Rm, Formal Dining Rm, Family Rm & Large Eat-In kitchen w. Dining Area that has an Open Floor-plan concept. There is a full Bathoom on this level as well. The upper level has 3 bedrooms and 2 more full baths. This home backs to woods for privacy, has a vinyl privacy fence in the front, a large 2 car garage and is only 16 years old. Seller offering a new carpet credit w. acceptable offer. If you are a Nature Lover, Trail Hiker, Hunter or Quad enthusiast, You'll Love this Home! Trail from rear yard connects to Batona Hiking Trail & Quad Trails. *Also available for Lease-Purchase*
Location
State NJ
County Burlington
Area Woodland Twp (20339)
Zoning RES
Rooms
Other Rooms Living Room, Dining Room, Primary Bedroom, Bedroom 2, Bedroom 3, Kitchen, Game Room, Family Room, Laundry, Bonus Room
Basement Fully Finished
Interior
Interior Features Ceiling Fan(s), Kitchen - Eat-In, Family Room Off Kitchen, Breakfast Area, Primary Bath(s), Walk-in Closet(s)
Hot Water Tankless
Heating Forced Air
Cooling Central A/C
Equipment Stove, Dishwasher
Appliance Stove, Dishwasher
Heat Source Propane - Leased
Laundry Basement
Exterior
Garage Inside Access
Garage Spaces 2.0
Waterfront N
Water Access N
Accessibility None
Parking Type Attached Garage, Driveway
Attached Garage 2
Total Parking Spaces 2
Garage Y
Building
Story 1.5
Sewer Septic Exists
Water Well
Architectural Style Cape Cod
Level or Stories 1.5
Additional Building Above Grade, Below Grade
New Construction N
Schools
High Schools Seneca H.S.
School District Woodland Township Public Schools
Others
Senior Community No
Tax ID 39-01710-00005
Ownership Fee Simple
SqFt Source Assessor
Acceptable Financing FHA, Conventional, USDA, VA
Listing Terms FHA, Conventional, USDA, VA
Financing FHA,Conventional,USDA,VA
Special Listing Condition Standard
Read Less

Bought with Jaime Antrim • Coldwell Banker Realty
GET MORE INFORMATION




