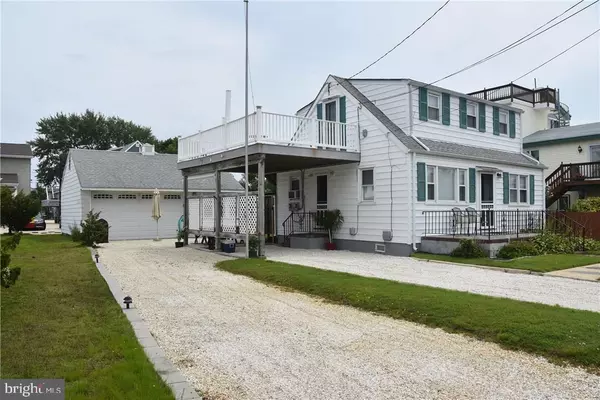For more information regarding the value of a property, please contact us for a free consultation.
263 N 9TH ST Surf City, NJ 08008
Want to know what your home might be worth? Contact us for a FREE valuation!

Our team is ready to help you sell your home for the highest possible price ASAP
Key Details
Sold Price $607,375
Property Type Multi-Family
Sub Type Detached
Listing Status Sold
Purchase Type For Sale
Square Footage 1,344 sqft
Price per Sqft $451
Subdivision Surf City
MLS Listing ID NJOC100125
Sold Date 11/01/19
Style Cape Cod,Side-by-Side
HOA Y/N N
Abv Grd Liv Area 1,344
Originating Board JSMLS
Year Built 1954
Annual Tax Amount $5,476
Tax Year 2017
Lot Size 7,500 Sqft
Acres 0.17
Lot Dimensions 75x100
Property Description
This oversized 75 x 100 foot lot offers a lot of potential. Currently there is a well maintained duplex offering 2 bedrooms and one full bath on the first floor. Along with laminate wood flooring, newer kitchen with stainless steel appliances, stacked washer and dryer, front porch and a covered breezeway. The second floor is a cute one bedroom apartment with newer kitchen, full bath, large bedroom with a sitting area. Skylights and the high ceilings make for a bright and airy space. There is also a large deck with vinyl rails to catch the breezes while picnicking or soaking up the sun. Electric heat on both floors. A large detached two car garage with a bonus room, perfect for the kids play room, especially on a rainy day. Rent both or keep one for your summer enjoyment or perfect for the extended family. Or design the your perfect LBI beach house, room for a pool. Easy walk to the town of Surf City and the beaches. Just down the street is the Surf City Yacht Club. So many options.
Location
State NJ
County Ocean
Area Surf City Boro (21532)
Zoning RES
Interior
Interior Features Entry Level Bedroom, Window Treatments, Ceiling Fan(s), Recessed Lighting
Hot Water Electric
Heating Baseboard - Electric
Cooling Multi Units
Flooring Laminated, Vinyl, Fully Carpeted
Equipment Dishwasher, Dryer, Oven/Range - Electric, Built-In Microwave, Refrigerator, Oven - Self Cleaning, Washer/Dryer Stacked
Fireplace N
Window Features Skylights,Double Hung,Screens
Appliance Dishwasher, Dryer, Oven/Range - Electric, Built-In Microwave, Refrigerator, Oven - Self Cleaning, Washer/Dryer Stacked
Heat Source Electric
Exterior
Exterior Feature Deck(s), Patio(s), Porch(es)
Garage Garage Door Opener, Oversized
Garage Spaces 2.0
Waterfront N
Water Access N
Roof Type Shingle
Accessibility None
Porch Deck(s), Patio(s), Porch(es)
Parking Type Detached Garage, Driveway, On Street
Total Parking Spaces 2
Garage Y
Building
Lot Description Level
Foundation Crawl Space
Sewer Public Sewer
Water Public
Architectural Style Cape Cod, Side-by-Side
Additional Building Above Grade
New Construction N
Schools
Middle Schools Southern Regional M.S.
High Schools Southern Regional H.S.
School District Southern Regional Schools
Others
Tax ID 32-00072-0000-00025
Ownership Fee Simple
SqFt Source Assessor
Acceptable Financing Conventional
Listing Terms Conventional
Financing Conventional
Special Listing Condition Standard
Read Less

Bought with Joseph Mayo III • RE/MAX of Long Beach Island
GET MORE INFORMATION




