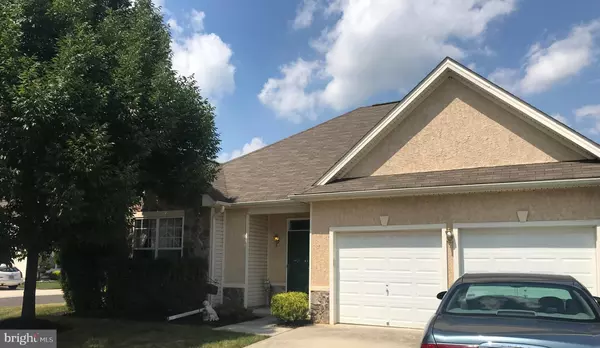For more information regarding the value of a property, please contact us for a free consultation.
306 CASTLEWOOD WAY Deptford, NJ 08096
Want to know what your home might be worth? Contact us for a FREE valuation!

Our team is ready to help you sell your home for the highest possible price ASAP
Key Details
Sold Price $217,000
Property Type Single Family Home
Sub Type Detached
Listing Status Sold
Purchase Type For Sale
Square Footage 1,424 sqft
Price per Sqft $152
Subdivision Heritage
MLS Listing ID NJGL247230
Sold Date 11/01/19
Style Ranch/Rambler
Bedrooms 2
Full Baths 2
HOA Fees $135/mo
HOA Y/N Y
Abv Grd Liv Area 1,424
Originating Board BRIGHT
Year Built 2005
Annual Tax Amount $5,897
Tax Year 2018
Lot Dimensions 43.00 x 95.00
Property Description
This beautiful home is located within the desirable, wooded 55+ Community of Heritage in Deptford. Situated on a corner lot and only a few short blocks from the community center and pool. It has been lovingly maintained and is ready for new owners to enjoy the great living in this welcoming community. Enter into the open foyer either through the front door or the oversized, attached two car garage. The second bedroom and full bath are perfectly situated at the front of the home for guests. Enter through beautiful french doors to what can be the formal dining room, an office, study or whatever you desire. The open living room with cathedral ceilings over looks the spacious eat in kitchen. Sliding doors lead to a fenced-in patio great for relaxing, grilling or possibly spending time with your pet. Finally, the oversized master bedroom with walk-in closet and full bath finish off this gorgeous home. Located near shopping malls, restaurants, and all major highways; 55, 42, 295 and NJ TPK. The Heritage Community HOA includes the use of the heated saltwater pool (seasonal), clubhouse, library, fitness center, tennis & basketball court, bocce, pickle-ball, putting green, billiards and more! Don't miss out on this beautiful home, it won't last long!
Location
State NJ
County Gloucester
Area Deptford Twp (20802)
Zoning BC2
Rooms
Main Level Bedrooms 2
Interior
Interior Features Chair Railings, Combination Kitchen/Dining, Carpet, Crown Moldings, Entry Level Bedroom, Family Room Off Kitchen, Floor Plan - Open, Kitchen - Eat-In, Primary Bath(s), Recessed Lighting, Tub Shower, Walk-in Closet(s), Window Treatments
Hot Water Natural Gas
Heating Forced Air
Cooling Central A/C
Flooring Carpet, Hardwood, Laminated
Equipment Dishwasher, Disposal, Dryer, Microwave, Oven/Range - Gas, Refrigerator, Washer, Water Heater
Furnishings No
Fireplace N
Appliance Dishwasher, Disposal, Dryer, Microwave, Oven/Range - Gas, Refrigerator, Washer, Water Heater
Heat Source Natural Gas
Laundry Main Floor, Has Laundry
Exterior
Exterior Feature Patio(s)
Garage Additional Storage Area, Garage - Side Entry, Garage Door Opener, Inside Access, Oversized
Garage Spaces 4.0
Fence Rear
Utilities Available Cable TV Available, Natural Gas Available, Phone Available
Amenities Available Billiard Room, Club House, Community Center, Exercise Room, Fitness Center, Game Room, Meeting Room, Library, Pool - Outdoor, Putting Green, Retirement Community, Swimming Pool, Tennis Courts
Waterfront N
Water Access N
Accessibility No Stairs, Level Entry - Main
Porch Patio(s)
Parking Type Attached Garage
Attached Garage 2
Total Parking Spaces 4
Garage Y
Building
Story 1
Sewer Public Septic
Water Public
Architectural Style Ranch/Rambler
Level or Stories 1
Additional Building Above Grade, Below Grade
Structure Type Cathedral Ceilings
New Construction N
Schools
School District Deptford Township Public Schools
Others
Pets Allowed Y
HOA Fee Include Common Area Maintenance,Health Club,Management,Pool(s),Recreation Facility
Senior Community Yes
Age Restriction 55
Tax ID 02-00001 14-00004
Ownership Fee Simple
SqFt Source Estimated
Acceptable Financing Cash, FHA, VA
Horse Property N
Listing Terms Cash, FHA, VA
Financing Cash,FHA,VA
Special Listing Condition Standard
Pets Description Breed Restrictions, Size/Weight Restriction, Number Limit
Read Less

Bought with Jennifer L Toal • Century 21 Rauh & Johns
GET MORE INFORMATION




