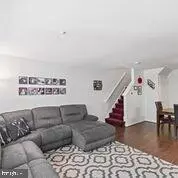For more information regarding the value of a property, please contact us for a free consultation.
1506 BEACON HILL DR Sicklerville, NJ 08081
Want to know what your home might be worth? Contact us for a FREE valuation!

Our team is ready to help you sell your home for the highest possible price ASAP
Key Details
Sold Price $140,000
Property Type Townhouse
Sub Type Interior Row/Townhouse
Listing Status Sold
Purchase Type For Sale
Square Footage 1,152 sqft
Price per Sqft $121
Subdivision Stonebridge Run
MLS Listing ID NJCD377462
Sold Date 11/12/19
Style Contemporary
Bedrooms 2
Full Baths 1
Half Baths 1
HOA Fees $203/mo
HOA Y/N Y
Abv Grd Liv Area 1,152
Originating Board BRIGHT
Year Built 2000
Annual Tax Amount $4,748
Tax Year 2019
Lot Size 29.500 Acres
Acres 29.5
Lot Dimensions 0.00 x 0.00
Property Description
NEW, NEW, NEW! Pack your bags because this is the property you've been looking for! The first floor of this recently-painted townhome features sparkling new stainless steel appliances and laminate flooring and a modern, fresh feel. There's white cabinetry, updated light fixtures and six-panel doors. Upstairs the master bedroom with walk-in closet and second bedroom with ample closet space and a spacious bathroom. Laundry is conveniently located on the upper level. HVAC was just replaced and the roof is a year old. This property faces the woods for privacy. Located in desirable Stonebridge Run, you'll love the convenient location - near Route 42 with easy access to Philadelphia, the shore points and dining and entertainment. What are you waiting for? Make your appointment TODAY!
Location
State NJ
County Camden
Area Gloucester Twp (20415)
Zoning R 3
Rooms
Other Rooms Living Room, Dining Room, Primary Bedroom, Kitchen, Laundry, Bathroom 2, Half Bath
Interior
Interior Features Carpet, Floor Plan - Open, Primary Bath(s), Pantry, Walk-in Closet(s), Window Treatments
Heating Central
Cooling Central A/C
Fireplace N
Heat Source Natural Gas
Exterior
Waterfront N
Water Access N
View Trees/Woods
Accessibility None
Parking Type On Street
Garage N
Building
Story 2
Sewer Public Sewer
Water Public
Architectural Style Contemporary
Level or Stories 2
Additional Building Above Grade, Below Grade
New Construction N
Schools
School District Gloucester Township Public Schools
Others
Senior Community No
Tax ID 15-15812-00001-C1506
Ownership Fee Simple
SqFt Source Assessor
Special Listing Condition Standard
Read Less

Bought with Andrea Schoelkopf • Century 21 Rauh & Johns
GET MORE INFORMATION




