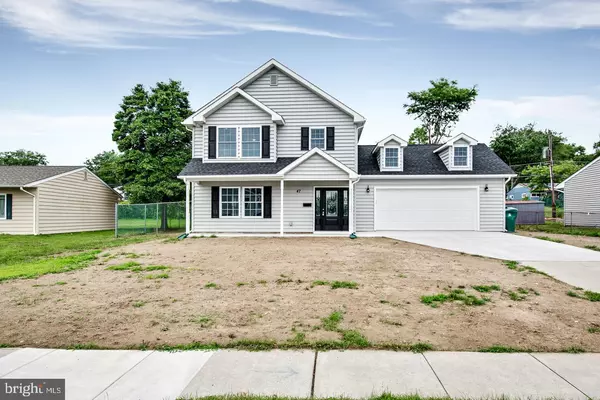For more information regarding the value of a property, please contact us for a free consultation.
27 ORCHID Levittown, PA 19055
Want to know what your home might be worth? Contact us for a FREE valuation!

Our team is ready to help you sell your home for the highest possible price ASAP
Key Details
Sold Price $339,900
Property Type Single Family Home
Sub Type Detached
Listing Status Sold
Purchase Type For Sale
Square Footage 2,400 sqft
Price per Sqft $141
Subdivision Oaktree Hollow
MLS Listing ID PABU477128
Sold Date 11/01/19
Style Colonial
Bedrooms 4
Full Baths 2
Half Baths 1
HOA Y/N N
Abv Grd Liv Area 2,400
Originating Board BRIGHT
Annual Tax Amount $4,297
Tax Year 2019
Lot Size 7,100 Sqft
Acres 0.16
Property Description
Welcome home to 27 Orchid Drive, on a scale from 1 to 10....... this home is off the charts!!! Brand new construction from the ground up- almost ready for you and your family to move into. This new home complies to the new building and electrical codes that went into effect on January 1,2019. The exterior walls are 2x6- not your traditional 2x4 framed walls giving you a higher insulation value. The electrical service is a 200 amp panel with arc fault protection through out the entire home for added saftey. Brand new heating and central air conditioning, second floor laundry, windows by Anderson and a 25 year timberline roof are just some of the features of this home. There is a wide open first floor plan with a rear gourmet kitchen as a focal point. A wide staircase to the second floor with wrought iron spindles and stained oak handrails. Continuous sterling grey flooring through out the first floor accented by high 6" base boards. This home has a two car garage with a powered garage door opener. Pull down attic steps for more storage and a entry door to the home that leads to a private mud room where you can hang your coats and leave your shoes. From here, you can enter the main house or go outback to the patio. Going to the kitchen, there are white solid wood cabinetry, Stainless steel appliances, 36" high wall cabinets and crown moldings to the ceiling. Level three granite, huge 8' island with plenty of seating for your family. This is not your typical sized kitchen, there is more cabinetry than you could imagine. The second floor has a laundry room with washer and dryer. Three spacious bedrooms with ample closet space, ceiling fans and carpeting. A common shared bath with wide vanity and quartz counter top, new tile and attention to detail. Walking into the large master suite you will immediately notice to amount of space you will have. Shared walk in closets, recessed lighting and a ceiling fan put the finishing touches in. The master bathroom features a large 3'x6' steam shower, custom tile work on the shower floor, walls and ceilings. The shower glass is a custom 3/8 frameless enclosure that goes from the floor to ceiling giving you that luxury experience. The master bath also has his and her sinks and more. The house is in its beginning stages and is expected to be complete by the end of October 2019. Current taxes are based on previous home and may change. Photos are for reference only, actual house may vary.
Location
State PA
County Bucks
Area Bristol Twp (10105)
Zoning R3
Interior
Interior Features Attic, Carpet, Ceiling Fan(s), Combination Dining/Living, Combination Kitchen/Dining, Combination Kitchen/Living, Crown Moldings, Dining Area, Primary Bath(s), Tub Shower, Walk-in Closet(s), Other
Hot Water Electric
Heating Energy Star Heating System
Cooling Ceiling Fan(s), Central A/C
Flooring 3000+ PSI, Ceramic Tile, Concrete, Rough-In, Vinyl, Other
Equipment Built-In Microwave, Built-In Range, Dishwasher, Dryer - Electric, Stove, Washer
Fireplace N
Window Features Double Hung,ENERGY STAR Qualified
Appliance Built-In Microwave, Built-In Range, Dishwasher, Dryer - Electric, Stove, Washer
Heat Source Electric
Exterior
Garage Additional Storage Area, Garage Door Opener, Other
Garage Spaces 3.0
Utilities Available Cable TV, Electric Available, Phone Available, Sewer Available, Water Available
Waterfront N
Water Access N
Roof Type Asphalt
Accessibility Other
Parking Type Attached Garage, Driveway
Attached Garage 3
Total Parking Spaces 3
Garage Y
Building
Story 2
Foundation Slab
Sewer Public Sewer
Water Public
Architectural Style Colonial
Level or Stories 2
Additional Building Above Grade, Below Grade
Structure Type Dry Wall
New Construction Y
Schools
School District Bristol Township
Others
Pets Allowed N
Senior Community No
Tax ID NO TAX RECORD
Ownership Fee Simple
SqFt Source Assessor
Acceptable Financing Cash, Contract, Conventional, FHA
Listing Terms Cash, Contract, Conventional, FHA
Financing Cash,Contract,Conventional,FHA
Special Listing Condition Standard
Read Less

Bought with Vaughn Derassouyan • Keller Williams Real Estate-Langhorne
GET MORE INFORMATION




