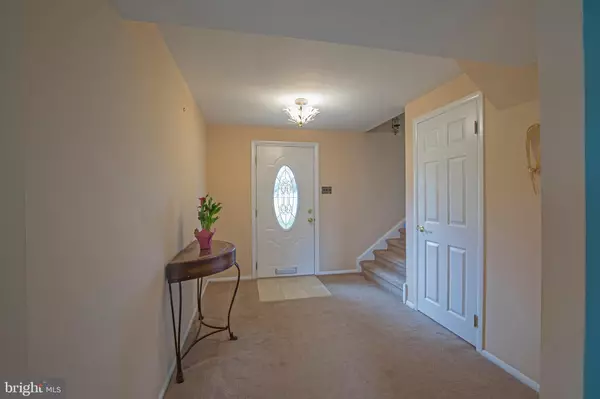For more information regarding the value of a property, please contact us for a free consultation.
455 COLDSPRING RD Southampton, PA 18966
Want to know what your home might be worth? Contact us for a FREE valuation!

Our team is ready to help you sell your home for the highest possible price ASAP
Key Details
Sold Price $317,500
Property Type Single Family Home
Sub Type Detached
Listing Status Sold
Purchase Type For Sale
Square Footage 1,120 sqft
Price per Sqft $283
Subdivision Burgundy Hills
MLS Listing ID PABU474818
Sold Date 11/13/19
Style Split Level
Bedrooms 3
Full Baths 1
Half Baths 1
HOA Y/N N
Abv Grd Liv Area 1,120
Originating Board BRIGHT
Year Built 1965
Annual Tax Amount $4,620
Tax Year 2018
Lot Size 0.326 Acres
Acres 0.33
Lot Dimensions 85.00 x 167.00
Property Description
Place your touches on this home as it has been loved for many decades, this beautifully maintained split-level home in the desirable Burgundy Hills Community is waiting for new memories to be created. Welcome home! Enter your 3 bedroom 1.5 bath home into a brightly lit foyer and imagine holidays and backyard gatherings. The main level boasts your family room; the perfect space for watching the game or enjoying quiet evenings. The main level gains you access to a patio and expansive yard where many games of tag, football, and soccer were played. A large mudroom/laundry area on the first floor can be created into a craft room, butlers pantry, or additional storage; there are so many opportunities for this space, as it also lends itself to exterior access adjacent to a one-car garage. Walk upstairs and you will find an updated eat in kitchen with stainless steel appliances and beautiful granite countertops and tiled flooring. The dining room and living room offer a lovely flow and the upper level has three generous sized bedrooms with ample closet space and a shared bath. Plenty of storage is present in this home and HARDWOOD floors are under the carpets on the second and third level, so be prepared to uncover added equity in your new home. Easy access to major highways for easy travel to Philadelphia and NY, along with nearby shopping and restaurants,
Location
State PA
County Bucks
Area Upper Southampton Twp (10148)
Zoning R3
Rooms
Other Rooms Living Room, Dining Room, Primary Bedroom, Bedroom 2, Bedroom 3, Kitchen, Den, Foyer, Laundry, Bathroom 1
Interior
Hot Water Natural Gas
Heating Forced Air
Cooling Central A/C
Equipment Dishwasher, Oven - Single, Oven/Range - Gas, Refrigerator, Stainless Steel Appliances
Fireplace N
Appliance Dishwasher, Oven - Single, Oven/Range - Gas, Refrigerator, Stainless Steel Appliances
Heat Source Natural Gas
Laundry Main Floor
Exterior
Garage Garage - Front Entry
Garage Spaces 5.0
Waterfront N
Water Access N
Roof Type Pitched,Shingle
Accessibility None
Parking Type Attached Garage
Attached Garage 1
Total Parking Spaces 5
Garage Y
Building
Story 3+
Sewer Public Sewer
Water Public
Architectural Style Split Level
Level or Stories 3+
Additional Building Above Grade, Below Grade
New Construction N
Schools
Elementary Schools Davis
Middle Schools Eugene Klinger
High Schools William Tennent
School District Centennial
Others
Senior Community No
Tax ID 48-008-414
Ownership Fee Simple
SqFt Source Assessor
Horse Property N
Special Listing Condition Standard
Read Less

Bought with Michael P Owens • RE/MAX Regency Realty
GET MORE INFORMATION




