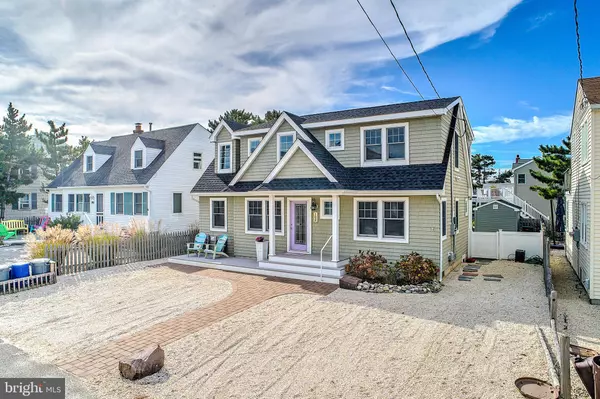For more information regarding the value of a property, please contact us for a free consultation.
108 E BAYBERRY Long Beach Township, NJ 08008
Want to know what your home might be worth? Contact us for a FREE valuation!

Our team is ready to help you sell your home for the highest possible price ASAP
Key Details
Sold Price $1,185,000
Property Type Single Family Home
Sub Type Detached
Listing Status Sold
Purchase Type For Sale
Square Footage 1,862 sqft
Price per Sqft $636
Subdivision Peahala Park
MLS Listing ID NJOC391424
Sold Date 11/15/19
Style Cape Cod
Bedrooms 5
Full Baths 3
Half Baths 1
HOA Y/N N
Abv Grd Liv Area 1,862
Originating Board BRIGHT
Year Built 1955
Annual Tax Amount $8,718
Tax Year 2018
Lot Size 3,840 Sqft
Acres 0.09
Lot Dimensions 48.00 x 80.00
Property Description
Ocean Block 5 bedroom cape reconstructed in 2015 and designed by renowned architect Jay Madden. Just 3 houses to the beach. Meets base flood requirements and the 2019 Flood Premium is just $478 per year! 3rd from the Beach and with 3 steps up to the front door for easy access. Open living area with large social area around the kitchen island. Master bedroom is on the first floor and has a splendid tile bath with an outside entrance that leads to the outdoor shower and back yard. The second floor will blow you away with its volume ceilings in each of the 4 bedrooms, a junior master with private bath and exterior deck with stairs leading to the back yard.....which is an oasis unto itself. Fully fenced with a patio, irrigated landscaping, a shed and outdoor shower. Other features include foam insulation in crawl space, Ethernet CAT 5 wiring throughout, Phantom Screens on all exterior doors, on demand hot water heater, convenient to the the Acme, Skipper Dipper and restaurants. The beach entrance has a handicap elevator. Don't miss this ocean block gem.
Location
State NJ
County Ocean
Area Long Beach Twp (21518)
Zoning R50
Direction North
Rooms
Main Level Bedrooms 1
Interior
Interior Features Combination Dining/Living, Crown Moldings, Entry Level Bedroom, Floor Plan - Open, Kitchen - Island, Primary Bath(s), Recessed Lighting, Stall Shower, Tub Shower, Upgraded Countertops, Window Treatments, Wood Floors, Ceiling Fan(s)
Hot Water Natural Gas
Heating Forced Air
Cooling Ductless/Mini-Split, Central A/C
Flooring Wood, Ceramic Tile, Laminated, Partially Carpeted
Equipment Built-In Microwave, Built-In Range, Dishwasher, Dryer, Icemaker, Oven/Range - Gas, Stainless Steel Appliances, Washer, Refrigerator, Dryer - Front Loading, Washer - Front Loading, Washer/Dryer Stacked
Furnishings No
Fireplace N
Window Features Double Hung
Appliance Built-In Microwave, Built-In Range, Dishwasher, Dryer, Icemaker, Oven/Range - Gas, Stainless Steel Appliances, Washer, Refrigerator, Dryer - Front Loading, Washer - Front Loading, Washer/Dryer Stacked
Heat Source Natural Gas
Laundry Main Floor
Exterior
Fence Rear, Wood, Board
Utilities Available Cable TV, Water Available, Sewer Available, Phone, Natural Gas Available, Electric Available
Waterfront N
Water Access N
Roof Type Shingle
Street Surface Black Top
Accessibility None
Road Frontage Boro/Township
Parking Type Off Street, On Street
Garage N
Building
Lot Description Level
Story 2
Foundation Crawl Space
Sewer Public Septic
Water Public
Architectural Style Cape Cod
Level or Stories 2
Additional Building Above Grade, Below Grade
Structure Type Dry Wall,Vaulted Ceilings
New Construction N
Others
Pets Allowed Y
Senior Community No
Tax ID 18-00012 09-00012
Ownership Fee Simple
SqFt Source Assessor
Acceptable Financing Conventional
Horse Property N
Listing Terms Conventional
Financing Conventional
Special Listing Condition Standard
Pets Description No Pet Restrictions
Read Less

Bought with Walter S Dombrowski • Beach House Realty, LLC
GET MORE INFORMATION




