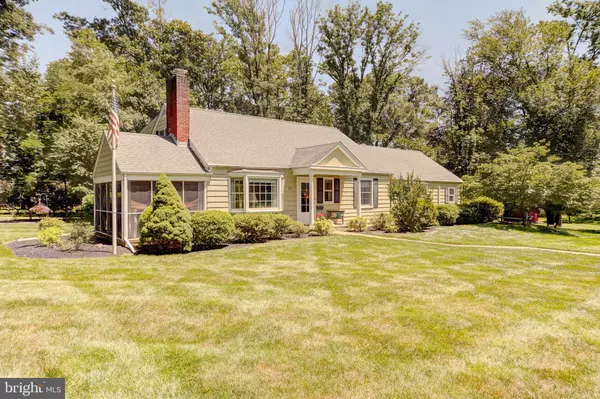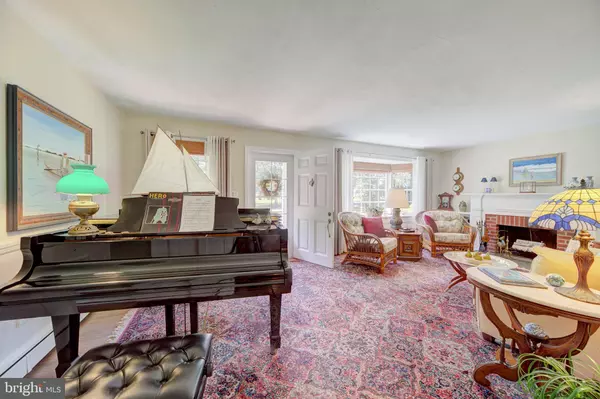For more information regarding the value of a property, please contact us for a free consultation.
56 E WELLING AVE Pennington, NJ 08534
Want to know what your home might be worth? Contact us for a FREE valuation!

Our team is ready to help you sell your home for the highest possible price ASAP
Key Details
Sold Price $477,000
Property Type Single Family Home
Sub Type Detached
Listing Status Sold
Purchase Type For Sale
Square Footage 2,160 sqft
Price per Sqft $220
Subdivision None Available
MLS Listing ID NJME281530
Sold Date 11/15/19
Style Cape Cod
Bedrooms 4
Full Baths 2
HOA Y/N N
Abv Grd Liv Area 2,160
Originating Board BRIGHT
Year Built 1948
Annual Tax Amount $12,890
Tax Year 2018
Lot Size 5,200 Sqft
Acres 0.12
Lot Dimensions 130.00 x 40.00
Property Description
Walk just a mere .4 miles to Main Street and Toll Gate Elementary School from this 4 Bedroom, 2 Full bath Cape. On the corner of 2 of the most sought-after streets in Pennington, this updated cape offers bay windows, hard wood floors, a fireplace, built-in shelving, a screened-in porch and paver patio. The welcoming living room complete with hard wood floors and fireplace, is large enough to accommodate a piano. Off the living room is a screened porch and office. If you prefer a formal dining room, the office is the ideal location. It is followed by the eat-in kitchen, with stainless appliances, stone counters, soft close drawers and opens to the family room, with country views out of every window. The first floor is completed with 2 bedrooms, a full bath and laundry area conveniently located off the kitchen. Walk up the staircase and enjoy a loft, 2 large bedrooms with built in bookshelves, a full bath and lots of storage. All of this is located on a lush lot, with beautiful plantings and situated well for outdoor entertaining. A short walk to the quaint shops, and restaurants, and easy access to major arteries make this home a wonderful location for all.
Location
State NJ
County Mercer
Area Hopewell Twp (21106)
Zoning R100
Rooms
Other Rooms Living Room, Primary Bedroom, Bedroom 3, Bedroom 4, Kitchen, Family Room, Den, Bedroom 1, Loft
Basement Full
Main Level Bedrooms 2
Interior
Heating Baseboard - Hot Water
Cooling Ductless/Mini-Split
Fireplaces Number 1
Fireplace Y
Heat Source Oil
Laundry Main Floor
Exterior
Waterfront N
Water Access N
Accessibility 2+ Access Exits
Parking Type Driveway
Garage N
Building
Story 1.5
Sewer On Site Septic
Water Well
Architectural Style Cape Cod
Level or Stories 1.5
Additional Building Above Grade, Below Grade
New Construction N
Schools
Elementary Schools Toll Gate Grammar School
Middle Schools Timberlane
High Schools Central H.S.
School District Hopewell Valley Regional Schools
Others
Senior Community No
Tax ID 06-00074-00056
Ownership Fee Simple
SqFt Source Assessor
Special Listing Condition Standard
Read Less

Bought with Engy Shehata • Redfin
GET MORE INFORMATION




