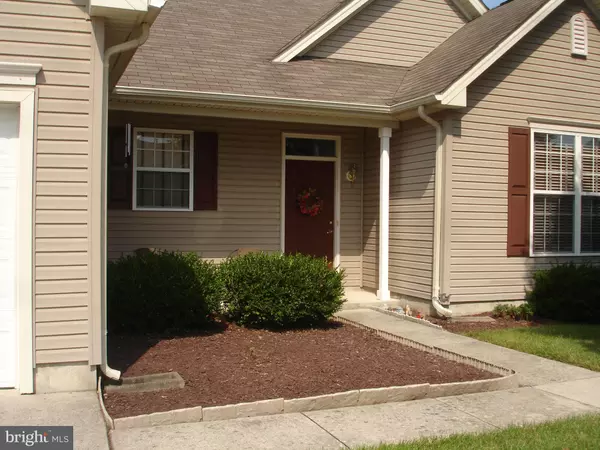For more information regarding the value of a property, please contact us for a free consultation.
304 CASTLEWOOD WAY Deptford, NJ 08096
Want to know what your home might be worth? Contact us for a FREE valuation!

Our team is ready to help you sell your home for the highest possible price ASAP
Key Details
Sold Price $204,900
Property Type Single Family Home
Sub Type Detached
Listing Status Sold
Purchase Type For Sale
Square Footage 1,290 sqft
Price per Sqft $158
Subdivision Heritage
MLS Listing ID NJGL247630
Sold Date 11/15/19
Style Traditional
Bedrooms 2
Full Baths 2
HOA Fees $135/mo
HOA Y/N Y
Abv Grd Liv Area 1,290
Originating Board BRIGHT
Year Built 2005
Annual Tax Amount $5,386
Tax Year 2018
Lot Size 5,130 Sqft
Acres 0.12
Lot Dimensions 54.00 x 95.00
Property Description
The Heritage Community awaits you offering all its amenities and active life style.. This popular Hamilton model with the pottery barn colors features 2 bedrooms and 2 full baths. The large open kitchen and full dining area is this homes focal point. A large family room is just off the main entrance. The master bedroom is spacious and inviting with large full bath and walk in closet. Completing the split design layout is the 2nd bedroom/study and full bath offering a soaking tub. The spacious laundry room is complete with washer and dryer. Enjoy the summer afternoons and evenings under the retractable awning. The Heritage 55+ Community offers an active community center. Some of the amenities include swimming pool, clubhouse, fitness center, tennis, pickle ball, basketball, putting green and so much more. Also can't forget to mention the HOA provides lawn care and snow removal. The location is second to none with easy access to area shopping,restaurants and movies. Also conveniently located to all major roadways. Come take a look at this warm and cozy home...you wont be disappointed
Location
State NJ
County Gloucester
Area Deptford Twp (20802)
Zoning BC2
Direction East
Rooms
Other Rooms Living Room, Dining Room, Primary Bedroom, Bedroom 2, Kitchen, Laundry, Bathroom 2, Primary Bathroom
Main Level Bedrooms 2
Interior
Interior Features Carpet, Combination Kitchen/Dining, Floor Plan - Open, Kitchen - Island, Kitchen - Eat-In, Primary Bath(s), Recessed Lighting, Stall Shower, Walk-in Closet(s), Window Treatments, Soaking Tub
Hot Water Natural Gas
Cooling Central A/C
Flooring Carpet, Ceramic Tile, Vinyl
Equipment Built-In Microwave, Dryer - Front Loading, Dryer - Gas, Microwave, Oven - Self Cleaning, Oven/Range - Gas, Refrigerator, Washer, Water Heater
Fireplace N
Window Features Double Hung,Screens,Double Pane
Appliance Built-In Microwave, Dryer - Front Loading, Dryer - Gas, Microwave, Oven - Self Cleaning, Oven/Range - Gas, Refrigerator, Washer, Water Heater
Heat Source Natural Gas
Laundry Main Floor
Exterior
Garage Additional Storage Area, Garage - Front Entry, Garage Door Opener
Garage Spaces 1.0
Utilities Available Cable TV, Phone Connected
Amenities Available Billiard Room, Club House, Pool - Outdoor, Putting Green, Retirement Community, Swimming Pool, Community Center
Waterfront N
Water Access N
View Street
Roof Type Asbestos Shingle
Accessibility None
Parking Type Attached Garage, Driveway
Attached Garage 1
Total Parking Spaces 1
Garage Y
Building
Story 1
Sewer Public Septic
Water Public
Architectural Style Traditional
Level or Stories 1
Additional Building Above Grade, Below Grade
Structure Type 9'+ Ceilings,Dry Wall
New Construction N
Schools
School District Deptford Township Public Schools
Others
Pets Allowed Y
HOA Fee Include Common Area Maintenance,Management,Lawn Care Front,Lawn Care Rear,Lawn Care Side,Snow Removal
Senior Community Yes
Age Restriction 55
Tax ID 02-00001 14-00003
Ownership Fee Simple
SqFt Source Assessor
Acceptable Financing Conventional, FHA, VA
Listing Terms Conventional, FHA, VA
Financing Conventional,FHA,VA
Special Listing Condition Standard
Pets Description Breed Restrictions, Number Limit, Size/Weight Restriction
Read Less

Bought with Janice Tarpy • RE LINC Real Estate Group
GET MORE INFORMATION




