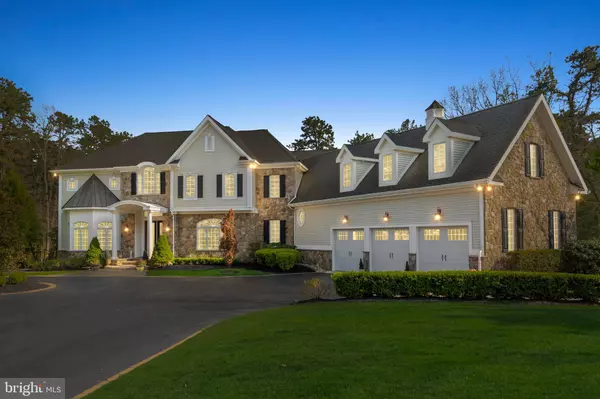For more information regarding the value of a property, please contact us for a free consultation.
11 CLIFF SWALLOW DR Medford, NJ 08055
Want to know what your home might be worth? Contact us for a FREE valuation!

Our team is ready to help you sell your home for the highest possible price ASAP
Key Details
Sold Price $985,000
Property Type Single Family Home
Sub Type Detached
Listing Status Sold
Purchase Type For Sale
Square Footage 6,095 sqft
Price per Sqft $161
Subdivision Cliffswallow Estates
MLS Listing ID NJBL345128
Sold Date 11/21/19
Style Traditional
Bedrooms 5
Full Baths 5
Half Baths 2
HOA Y/N N
Abv Grd Liv Area 6,095
Originating Board BRIGHT
Year Built 2004
Annual Tax Amount $29,104
Tax Year 2019
Lot Size 1.541 Acres
Acres 1.54
Lot Dimensions 0.00 x 0.00
Property Description
Welcome to one of the most premier Gary Gardner homes situated in Cliffswallow Estates. This meticulously maintained and timeless home will leave you speechless. The perfect gathering place to entertain family and friends. Plenty of living space in this 6,000+ sqft home with an incredible open floor plan and high end finishes. The backyard comes equipped with a custom in ground pool and sport court. This home must be experienced in person! Some of the incredible features that you might not find in the pictures are as follows:-Separate Sub-Zero Refrigerator and Freezer-Radiant heat flooring throughout entire first floor, garage, and bathrooms/laundry room on second floor-Rutt custom cabinetry-Oversized island (4 6 x 9 ) easily fits five stools-Dacor stainless steel appliances-Dual dishwashers-Surround sound setup and speaker system on first floor-Two 200 Amp panels-Christmas light package-Twin water heaters-5-Zone HVAC
Location
State NJ
County Burlington
Area Medford Twp (20320)
Zoning RGD2
Rooms
Basement Fully Finished
Main Level Bedrooms 5
Interior
Interior Features Attic, Bar, Breakfast Area, Built-Ins, Butlers Pantry, Crown Moldings, Double/Dual Staircase, Floor Plan - Open, Formal/Separate Dining Room, Kitchen - Gourmet, Kitchen - Island, Primary Bath(s), Sprinkler System, Wet/Dry Bar, Window Treatments, Wood Floors
Heating Forced Air
Cooling Central A/C
Fireplaces Number 2
Equipment Built-In Microwave, Built-In Range, Cooktop, Dishwasher, Dryer, Energy Efficient Appliances, Freezer, Icemaker, Oven - Double, Six Burner Stove, Stainless Steel Appliances, Washer
Appliance Built-In Microwave, Built-In Range, Cooktop, Dishwasher, Dryer, Energy Efficient Appliances, Freezer, Icemaker, Oven - Double, Six Burner Stove, Stainless Steel Appliances, Washer
Heat Source Natural Gas
Exterior
Exterior Feature Porch(es)
Garage Garage Door Opener, Oversized
Garage Spaces 3.0
Pool Heated, In Ground, Saltwater
Waterfront N
Water Access N
Accessibility None
Porch Porch(es)
Parking Type Attached Garage, Driveway
Attached Garage 3
Total Parking Spaces 3
Garage Y
Building
Story 2
Sewer On Site Septic
Water Public
Architectural Style Traditional
Level or Stories 2
Additional Building Above Grade, Below Grade
New Construction N
Schools
High Schools Shawnee
School District Medford Township Public Schools
Others
Senior Community No
Tax ID 20-06501 08-00027
Ownership Fee Simple
SqFt Source Estimated
Security Features Carbon Monoxide Detector(s),Exterior Cameras,Fire Detection System,Main Entrance Lock,Security System,Smoke Detector
Special Listing Condition Standard
Read Less

Bought with Katherine Pohl • Weichert Realtors - Moorestown
GET MORE INFORMATION




