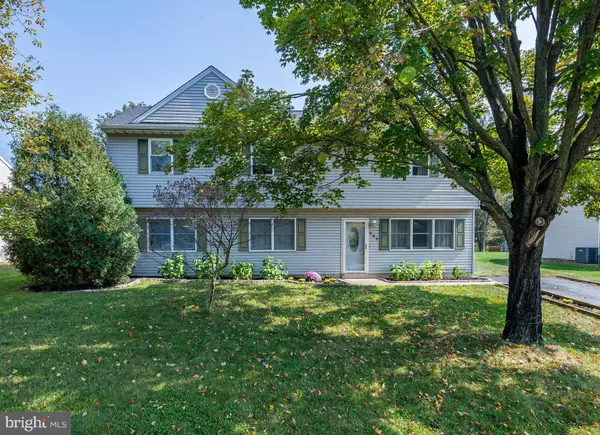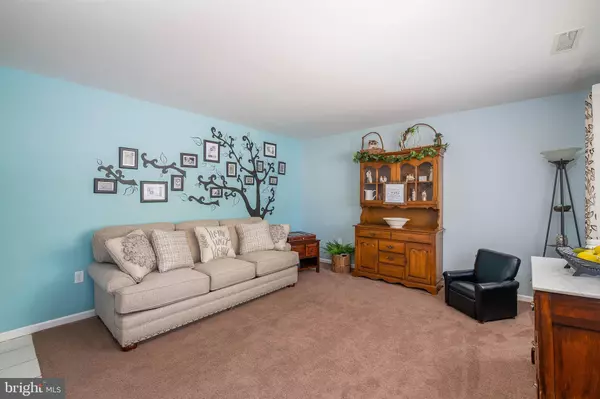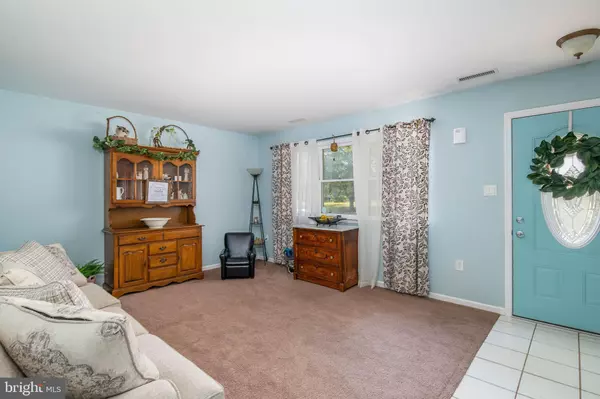For more information regarding the value of a property, please contact us for a free consultation.
365 OWENS PL Birdsboro, PA 19508
Want to know what your home might be worth? Contact us for a FREE valuation!

Our team is ready to help you sell your home for the highest possible price ASAP
Key Details
Sold Price $230,000
Property Type Single Family Home
Sub Type Detached
Listing Status Sold
Purchase Type For Sale
Square Footage 2,408 sqft
Price per Sqft $95
Subdivision Homestead
MLS Listing ID PABK348770
Sold Date 11/22/19
Style Traditional
Bedrooms 4
Full Baths 2
Half Baths 1
HOA Y/N N
Abv Grd Liv Area 2,408
Originating Board BRIGHT
Year Built 1988
Annual Tax Amount $4,906
Tax Year 2019
Lot Size 0.340 Acres
Acres 0.34
Lot Dimensions 0.00 x 0.00
Property Description
Welcome to this spacious four bedroom home in Exeter School District! Over 2400 square feet of living space! Not only does it have four bedrooms, it has a play room and it has a private home office! Upon entering, the living room is off to the right. Continue straight ahead to the spacious eat in kitchen with a large pantry area, new dishwasher and microwave. Off the kitchen is a large family room with built ins! The play room and home office is off the family room. Through the kitchen you will come to an amazing dining room with tiled floor, vaulted ceiling and 4 sets of patio doors overlooking the fenced in back yard! This is great space to have huge family get togethers for the holidays and otherwise! Continue to concrete patio area and firepit area in the level private back yard. Also included is the new large storage shed in the back of the yard. Upstairs you will find the spacious master with walk-in closet and master bath complete with double vanity, stall shower and jetted bath tub. Three other good sized bedrooms, full hall bath and laundry room complete the second floor! This home also has newer mechanicals; roof 2015, furnace 2018. Don't miss out! Schedule your private showing today before it is gone!
Location
State PA
County Berks
Area Exeter Twp (10243)
Zoning R1
Rooms
Other Rooms Living Room, Dining Room, Primary Bedroom, Bedroom 2, Bedroom 3, Bedroom 4, Kitchen, Family Room, Other, Office
Interior
Interior Features Attic, Built-Ins, Ceiling Fan(s), Crown Moldings, Dining Area, Kitchen - Eat-In
Hot Water Electric
Heating Forced Air
Cooling Central A/C
Equipment Built-In Microwave, Dishwasher, Dryer - Electric, Oven - Self Cleaning, Refrigerator, Stove, Washer, Water Heater
Appliance Built-In Microwave, Dishwasher, Dryer - Electric, Oven - Self Cleaning, Refrigerator, Stove, Washer, Water Heater
Heat Source Electric, Propane - Owned
Laundry Upper Floor
Exterior
Exterior Feature Patio(s)
Garage Spaces 2.0
Fence Wood
Waterfront N
Water Access N
Accessibility None
Porch Patio(s)
Total Parking Spaces 2
Garage N
Building
Lot Description Front Yard, Landscaping, Level, Rear Yard, SideYard(s)
Story 2
Sewer Public Sewer
Water Public
Architectural Style Traditional
Level or Stories 2
Additional Building Above Grade, Below Grade
New Construction N
Schools
School District Exeter Township
Others
Senior Community No
Tax ID 43-5335-18-40-2790
Ownership Fee Simple
SqFt Source Estimated
Acceptable Financing Cash, Conventional, FHA
Listing Terms Cash, Conventional, FHA
Financing Cash,Conventional,FHA
Special Listing Condition Standard
Read Less

Bought with John E Gambino • RE/MAX Services
GET MORE INFORMATION




