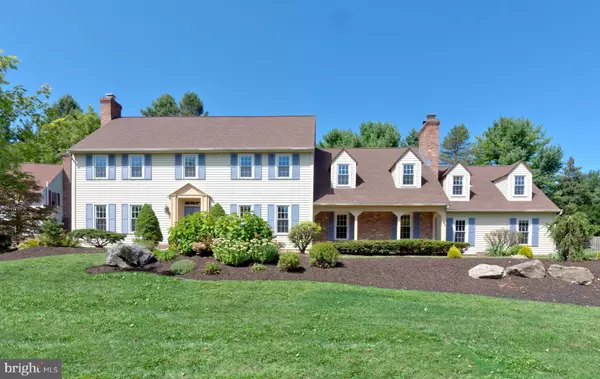For more information regarding the value of a property, please contact us for a free consultation.
4376 FARMINGTON CIR Allentown, PA 18104
Want to know what your home might be worth? Contact us for a FREE valuation!

Our team is ready to help you sell your home for the highest possible price ASAP
Key Details
Sold Price $435,000
Property Type Single Family Home
Sub Type Detached
Listing Status Sold
Purchase Type For Sale
Square Footage 3,474 sqft
Price per Sqft $125
Subdivision Springhouse West
MLS Listing ID PALH112326
Sold Date 11/22/19
Style Colonial,Contemporary
Bedrooms 4
Full Baths 2
Half Baths 1
HOA Y/N N
Abv Grd Liv Area 3,474
Originating Board BRIGHT
Year Built 1989
Annual Tax Amount $8,320
Tax Year 2019
Lot Size 0.417 Acres
Acres 0.42
Property Description
Exceptional Parkland Colonial! This Delightful home is filled with thoughtful Updates and Elegant touches which blend perfectly on just over 3400SF of Spacious Living Spaces. Host family, friends and neighbors in a bright, Updated Kitchen with High End Appliances, Granite worktops, Picture Window & seat, large Breakfast Area and Wet Bar. The main floor flows with ease from entrance foyer to an Elegant Sitting Room, Dining Room and through to Family Great room. Wood beams, wainscoting, Crown Molding and 2 Wood burning Fireplaces are among the many Lovely Features. An Impressive Master Bedroom Suite with sitting area, 3rd Fireplace, walk-in closet and Updated bathroom offers Abundant Privacy and Comfort. Three further large Bedrooms and Modern Family Bathroom complete 2nd level. Set on a Landscaped Lot with Mature Trees and shrubs to the front and covered Porch overlooking a Flat yard to the rear. Convenient Mudroom and Laundry Room located near 2 car Garage. Welcome to the Neighborhood.
Location
State PA
County Lehigh
Area South Whitehall Twp (12319)
Zoning R-3-LOW DENSITY RESIDENT
Rooms
Other Rooms Living Room, Dining Room, Primary Bedroom, Sitting Room, Bedroom 2, Bedroom 3, Bedroom 4, Kitchen, Family Room, Foyer, Breakfast Room, Laundry, Primary Bathroom
Basement Full, Unfinished
Interior
Interior Features Bar, Breakfast Area, Built-Ins, Carpet, Ceiling Fan(s), Chair Railings, Crown Moldings, Dining Area, Exposed Beams, Family Room Off Kitchen, Formal/Separate Dining Room, Kitchen - Gourmet, Primary Bath(s), Recessed Lighting, Skylight(s), Stall Shower, Tub Shower, Upgraded Countertops, Wainscotting, Walk-in Closet(s), Wet/Dry Bar, Wood Floors
Hot Water Electric
Heating Forced Air, Central, Zoned
Cooling Central A/C, Ceiling Fan(s), Zoned
Flooring Ceramic Tile, Carpet, Hardwood
Fireplaces Number 3
Fireplaces Type Brick, Fireplace - Glass Doors, Insert, Mantel(s), Wood
Equipment Built-In Microwave, Built-In Range, Cooktop, Dishwasher, Disposal, Dryer, Freezer, Microwave, Oven - Wall, Oven/Range - Electric, Washer
Furnishings No
Fireplace Y
Window Features Bay/Bow,Double Pane
Appliance Built-In Microwave, Built-In Range, Cooktop, Dishwasher, Disposal, Dryer, Freezer, Microwave, Oven - Wall, Oven/Range - Electric, Washer
Heat Source Electric
Exterior
Exterior Feature Deck(s), Enclosed, Porch(es)
Garage Garage - Side Entry, Garage Door Opener, Inside Access, Oversized
Garage Spaces 2.0
Utilities Available Cable TV Available, Electric Available, Phone, Water Available
Water Access N
Accessibility None
Porch Deck(s), Enclosed, Porch(es)
Attached Garage 2
Total Parking Spaces 2
Garage Y
Building
Story 2
Sewer Public Sewer
Water Public
Architectural Style Colonial, Contemporary
Level or Stories 2
Additional Building Above Grade
Structure Type 9'+ Ceilings,Beamed Ceilings,Brick,Cathedral Ceilings,Dry Wall,High,Vaulted Ceilings
New Construction N
Schools
Elementary Schools Parkway Manor
Middle Schools Springhouse
High Schools Parkland
School District Parkland
Others
Pets Allowed Y
Senior Community No
Tax ID NO TAX RECORD
Ownership Fee Simple
SqFt Source Assessor
Security Features Carbon Monoxide Detector(s),Smoke Detector
Acceptable Financing Cash, Conventional, FHA, VA
Horse Property N
Listing Terms Cash, Conventional, FHA, VA
Financing Cash,Conventional,FHA,VA
Special Listing Condition Standard
Pets Description No Pet Restrictions
Read Less

Bought with Creighton Faust • RE/MAX Central - Center Valley
GET MORE INFORMATION




