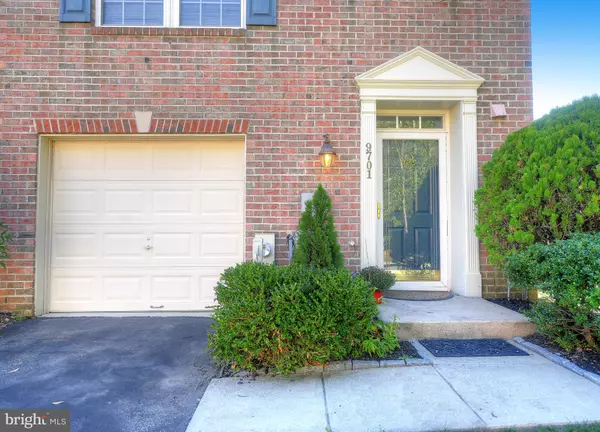For more information regarding the value of a property, please contact us for a free consultation.
9701 REDWING DR Perry Hall, MD 21128
Want to know what your home might be worth? Contact us for a FREE valuation!

Our team is ready to help you sell your home for the highest possible price ASAP
Key Details
Sold Price $317,000
Property Type Condo
Sub Type Condo/Co-op
Listing Status Sold
Purchase Type For Sale
Square Footage 2,178 sqft
Price per Sqft $145
Subdivision Perry Hall Farms
MLS Listing ID MDBC472868
Sold Date 11/21/19
Style Traditional
Bedrooms 3
Full Baths 2
Half Baths 1
Condo Fees $136/mo
HOA Y/N N
Abv Grd Liv Area 2,178
Originating Board BRIGHT
Year Built 2001
Annual Tax Amount $4,507
Tax Year 2018
Property Description
This end of group 3 Bedroom, 2.5 Bath 3-story home has tasteful upgrades, fresh paint and new carpeting. Minutes from new schools, a new library, new parks and walking trails, minutes to plenty of shopping, entertainment and restaurants and convenient to all major highways - this home is right in the middle of everything yet is situated in a private and tranquil no-outlet neighborhood! Enter to find a half bath, garage access and an airy and updated lower level family room that opens to a lovely covered patio area. Up the freshly carpeted stairs to the open-layout second level you'll find yourself stepping into a sun-filled kitchen with granite counters, island, pantry and updated appliances and backsplash! The eat-in nook leads to a new, maintenance-free deck perfect for entertaining! The dining room is bright and boasts new bamboo flooring that continues in the adjacent large living room space! Up another set of freshly carpeted stairs you'll find 3 bedrooms all with fresh paint and carpeting. The master bedroom and bath gleam with natural light and updates, with both a shower and soaking tub. Do not miss this beautiful end of group Townhome in Beautiful and Serene Perry Hall Farms! Come see it today!
Location
State MD
County Baltimore
Zoning RESIDENTIAL
Interior
Interior Features Carpet, Crown Moldings, Dining Area, Family Room Off Kitchen, Formal/Separate Dining Room, Intercom, Primary Bath(s), Pantry, Recessed Lighting, Bathroom - Soaking Tub, Upgraded Countertops, Walk-in Closet(s), Wood Floors, Sprinkler System
Heating Forced Air
Cooling Central A/C
Flooring Bamboo, Carpet, Ceramic Tile
Equipment Cooktop, Dishwasher, Disposal, Dryer, Microwave, Intercom, Stove, Washer
Fireplace N
Appliance Cooktop, Dishwasher, Disposal, Dryer, Microwave, Intercom, Stove, Washer
Heat Source Natural Gas
Exterior
Exterior Feature Brick, Deck(s), Patio(s)
Garage Garage - Front Entry, Garage Door Opener, Inside Access
Garage Spaces 3.0
Amenities Available Other
Waterfront N
Water Access N
View Trees/Woods
Accessibility Other
Porch Brick, Deck(s), Patio(s)
Parking Type Attached Garage, Driveway, Off Street
Attached Garage 1
Total Parking Spaces 3
Garage Y
Building
Lot Description Corner
Story 3+
Sewer Public Sewer
Water Public
Architectural Style Traditional
Level or Stories 3+
Additional Building Above Grade, Below Grade
New Construction N
Schools
Elementary Schools Honeygo
School District Baltimore County Public Schools
Others
HOA Fee Include Management,Common Area Maintenance,Lawn Maintenance,Sewer,Snow Removal,Trash
Senior Community No
Tax ID 04112300012418
Ownership Condominium
Acceptable Financing FHA, Cash, Conventional, VA, Other
Horse Property N
Listing Terms FHA, Cash, Conventional, VA, Other
Financing FHA,Cash,Conventional,VA,Other
Special Listing Condition Standard
Read Less

Bought with Thomas Levin • Keller Williams Flagship of Maryland
GET MORE INFORMATION




