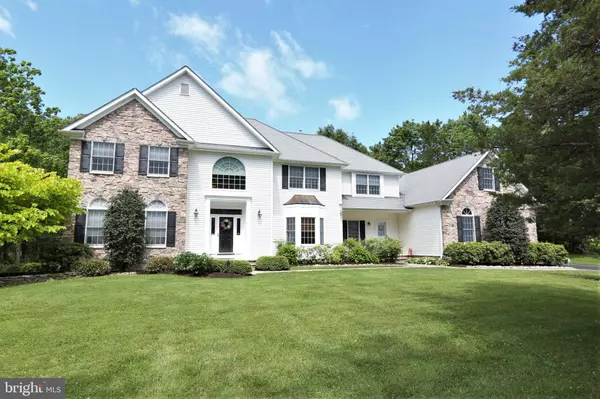For more information regarding the value of a property, please contact us for a free consultation.
324 BURNT HILL RD Skillman, NJ 08558
Want to know what your home might be worth? Contact us for a FREE valuation!

Our team is ready to help you sell your home for the highest possible price ASAP
Key Details
Sold Price $615,000
Property Type Single Family Home
Sub Type Detached
Listing Status Sold
Purchase Type For Sale
Square Footage 3,671 sqft
Price per Sqft $167
Subdivision None Available
MLS Listing ID NJSO111766
Sold Date 11/22/19
Style Colonial
Bedrooms 5
Full Baths 2
Half Baths 1
HOA Y/N N
Abv Grd Liv Area 3,671
Originating Board BRIGHT
Year Built 2004
Annual Tax Amount $23,227
Tax Year 2018
Lot Size 2.000 Acres
Acres 2.0
Lot Dimensions 0.00 x 0.00
Property Description
Welcome to 324 Burnt Hill Road! This exquisite Bucks County Blue Stone front, freshly painted colonial home is situated on a stunning and extremely private 2 acre lot in the exclusive Montgomery township. The original owners took true pride in their home and have meticulously maintained and updated it with a spacious, open floor plan, an extraordinary number of upgrades, special touches, and beautiful decor throughout. A wonderful blend of sophistication and comfort perfect for todays living. Featuring: wood flooring and decorative moldings throughout 1st floor; upgraded custom lighting throughout; a dramatic two story grand center hall entrance foyer with hardwood flooring and double closets; elegant formal living and dining room with custom valances and blinds; crown and picture moldings, and a beautiful dining room chandelier; updated kitchen with gorgeous granite countertops with a pretty custom tumble marble designed backsplash, large granite top center island, all stainless steel appliances, built in wine rack, a Lazy Susan, desk with granite countertops; and a delightful, sunny, breakfast area. Generous 2 story family room that flows from the breakfast area and features vaulted ceilings, ceiling fan, recessed lighting, wood blinds and a floor to ceiling stone wood burning fireplace with a raised harth and a custom wood mantel. There is 5th bedroom on the main floor; a convenient powder room with marble vanity countertops and updated laundry room completes the main floor. Upstairs is just as impressive, boasting a luxurious master bedroom suite with tray ceiling, and walk-in closet; lavish master bathroom updated with a designer tumble marble tile design on the floors, Jacuzzi tub & seamless brush nickel glass shower enclosure, custom-designed cabinetry, and double sink vanity with Corian countertops; three more well-appointed bedrooms with double door closets; a full updated hall bathroom with tub/shower and Corian countertops; updated carpet throughout the second floor. Extra storage in the attic with pull down stair access completes the second level. Full unfinished basement with walk up access to the 3 car garage with 3 garage door openers; The park like backyard has been perfectly designed for relaxing and offers privacy and seclusion. Breathtaking wooded views from every window and a pond; 10x10 paver patio with blue stone stairs and professional mature landscaping in the front and back yard. Other features include: ADT security system, 2 digital Honeywell thermostats for the 2 zone heating and air (2nd floor ac is only 2 years old), a gas line Kohler generator Minutes from Montgomery public schools and across the street from the community tennis courts. The house can be a turnkey option for the buyers. Sellers will leave all furniture if requested. A truly exceptional home with an exceptional location!
Location
State NJ
County Somerset
Area Montgomery Twp (21813)
Zoning R
Rooms
Other Rooms Living Room, Dining Room, Bedroom 2, Bedroom 3, Bedroom 4, Bedroom 5, Kitchen, Foyer, Bedroom 1, 2nd Stry Fam Rm
Basement Full, Walkout Level
Main Level Bedrooms 1
Interior
Interior Features Ceiling Fan(s), Crown Moldings, Dining Area, Floor Plan - Open, Kitchen - Galley, Recessed Lighting, Stall Shower, Upgraded Countertops, Walk-in Closet(s), Window Treatments, Wood Floors
Heating Forced Air
Cooling Ceiling Fan(s), Central A/C
Flooring Carpet, Ceramic Tile, Hardwood
Fireplaces Number 1
Fireplaces Type Mantel(s), Stone
Equipment Built-In Microwave, Dishwasher, Dryer, Refrigerator, Stainless Steel Appliances, Washer, Cooktop
Fireplace Y
Appliance Built-In Microwave, Dishwasher, Dryer, Refrigerator, Stainless Steel Appliances, Washer, Cooktop
Heat Source Natural Gas
Laundry Lower Floor
Exterior
Exterior Feature Patio(s)
Garage Garage Door Opener
Garage Spaces 3.0
Waterfront N
Water Access N
View Pond, Trees/Woods
Accessibility None
Porch Patio(s)
Parking Type Attached Garage
Attached Garage 3
Total Parking Spaces 3
Garage Y
Building
Lot Description Backs to Trees, Front Yard, Rear Yard, Trees/Wooded, Pond, Private
Story 2
Sewer On Site Septic, Public Hook/Up Avail
Water Public
Architectural Style Colonial
Level or Stories 2
Additional Building Above Grade, Below Grade
Structure Type 2 Story Ceilings,Tray Ceilings,Vaulted Ceilings
New Construction N
Schools
School District Montgomery Township Public Schools
Others
Senior Community No
Tax ID 13-16002-00010 01
Ownership Fee Simple
SqFt Source Estimated
Security Features Security System
Special Listing Condition Standard
Read Less

Bought with NON MEMBER • Non Subscribing Office
GET MORE INFORMATION




