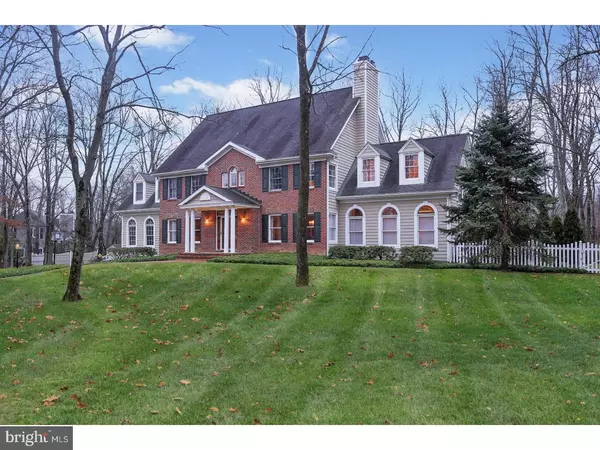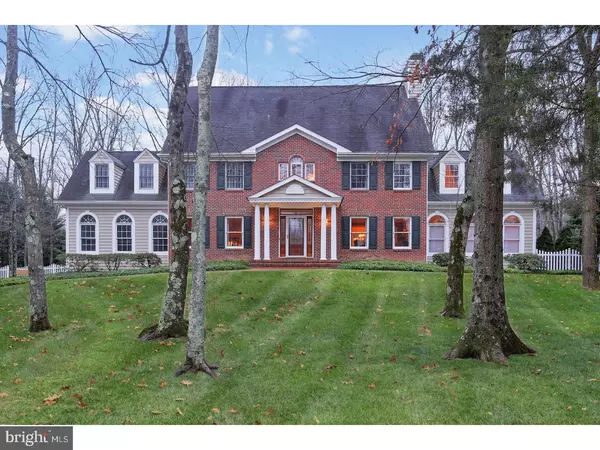For more information regarding the value of a property, please contact us for a free consultation.
65 VIBURNUM DR Skillman, NJ 08558
Want to know what your home might be worth? Contact us for a FREE valuation!

Our team is ready to help you sell your home for the highest possible price ASAP
Key Details
Sold Price $830,000
Property Type Single Family Home
Sub Type Detached
Listing Status Sold
Purchase Type For Sale
Square Footage 3,400 sqft
Price per Sqft $244
Subdivision None Available
MLS Listing ID 1001800199
Sold Date 06/15/17
Style Colonial
Bedrooms 5
Full Baths 3
HOA Y/N N
Abv Grd Liv Area 3,400
Originating Board TREND
Year Built 1993
Annual Tax Amount $16,792
Tax Year 2016
Lot Size 3.000 Acres
Acres 3.0
Lot Dimensions 3 ACRES
Property Description
MOTIVATED SELLER SAYS "BRING ME AN OFFER!" This exquisite estate is nestled on a perfectly manicured lot in a prestigious Skillman neighborhood. The entire home is light and bright, featuring an open concept floor plan. You'll admire high ceilings, decorative moldings and hardwood floors prominently throughout the main level. Discover a myriad of palladian windows, vaulted ceiling, skylights and gas fireplace in the family room. The adjacent kitchen is a homeowner's delight---offering an oversized center island, granite counter tops, premium stainless steel refrigerator, double oven, Fisher Paykel two drawer dishwasher, gas cooktop and roomy dining nook with serene backyard views. Entertaining large gatherings is a breeze in the formal dining and living rooms. You and your guests will take pleasure in the beautiful sunroom and expansive patio--complete with a natural gas line to the BBQ grill. The fenced-in backyard is completely private featuring exterior lighting, an inviting fire pit and 240V line for a future hot tub. A bedroom (or office), full bathroom and sizable laundry room complete the first floor. You'll find oak treads on the split staircase and four more spacious bedrooms with impeccable neutral carpeting upstairs. The palatial master suite spotlights a tray ceiling, two walk-in closets with organizers, and a stunning modernized bathroom. The finished lower level provides two large rooms with new carpeting and plenty of storage. In case of a power failure, there's a whole house generator connected to the natural gas line. This energy smart home is equipped with premium insulation from top to bottom, two high efficiency HVAC systems, custom hot water tank and gas fireplace, producing optimal gas/electric bills of only $179 per month. Furthermore, successful tax appeals assure you are paying the lowest property taxes possible. More amenities include a hot/cold water spigot in the garage for washing pets and cars, storage shed with electric, lawn irrigation, 2012 septic system and gutters with leaf guards and underground extension leaders--helping to insure your home is protected from water seepage. All this, plus the benefit of living in the highly acclaimed Montgomery Township school district. What are you waiting for?
Location
State NJ
County Somerset
Area Montgomery Twp (21813)
Zoning RES
Rooms
Other Rooms Living Room, Dining Room, Primary Bedroom, Bedroom 2, Bedroom 3, Kitchen, Family Room, Bedroom 1, Other
Basement Full, Fully Finished
Interior
Interior Features Dining Area
Hot Water Natural Gas
Heating Gas
Cooling Central A/C
Fireplaces Number 1
Fireplaces Type Gas/Propane
Fireplace Y
Heat Source Natural Gas
Laundry Main Floor
Exterior
Garage Spaces 2.0
Waterfront N
Water Access N
Accessibility None
Parking Type Driveway
Total Parking Spaces 2
Garage N
Building
Story 2
Sewer On Site Septic
Water Well
Architectural Style Colonial
Level or Stories 2
Additional Building Above Grade
New Construction N
Schools
Elementary Schools Orchard Hill
High Schools Montgomery Township
School District Montgomery Township Public Schools
Others
Senior Community No
Tax ID 13-11004-00004
Ownership Fee Simple
Read Less

Bought with Tracy Sonner • Keller Williams Cornerstone Realty
GET MORE INFORMATION




