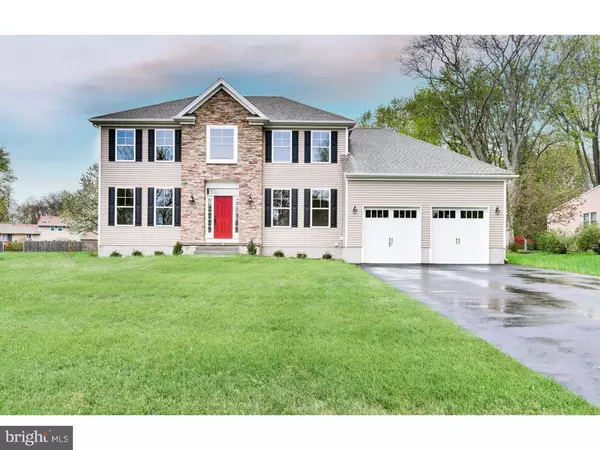For more information regarding the value of a property, please contact us for a free consultation.
7 BRANDON RD W Hopewell, NJ 08534
Want to know what your home might be worth? Contact us for a FREE valuation!

Our team is ready to help you sell your home for the highest possible price ASAP
Key Details
Sold Price $658,000
Property Type Single Family Home
Sub Type Detached
Listing Status Sold
Purchase Type For Sale
Square Footage 2,948 sqft
Price per Sqft $223
Subdivision Estates At Hopewell
MLS Listing ID 1003333961
Sold Date 06/16/17
Style Colonial
Bedrooms 5
Full Baths 2
Half Baths 1
HOA Y/N N
Abv Grd Liv Area 2,948
Originating Board TREND
Year Built 2016
Annual Tax Amount $999
Tax Year 2017
Property Description
IMMEDIATE OCCUPANCY!!!Best new home construction value opportunity in Hopewell! Located among the brand new custom homes at 'Estates at Hopewell' community being built by the Robertson Douglas Group. JRM Construction has been building custom estates throughout central New Jersey for over 25 years. His reputation is impeccable. Hurry in to take advantage of the best value in town. Two homes available! Special Features include gourmet kitchens with granite tops, hardwood flooring in foyer, living room and dining rooms, partial masonry fronts, master bedroom features 2 walk-in closets, master bath with soaking tub and separate stall shower, double vanities and more! Square footage and dimensions are approximate.**School Bus drops off in front of house**
Location
State NJ
County Mercer
Area Hopewell Twp (21106)
Zoning R100
Rooms
Other Rooms Living Room, Dining Room, Primary Bedroom, Bedroom 2, Bedroom 3, Kitchen, Family Room, Bedroom 1, Laundry, Other
Basement Full
Interior
Interior Features Primary Bath(s), Dining Area
Hot Water Natural Gas
Heating Gas, Forced Air
Cooling Central A/C
Flooring Wood
Fireplaces Number 1
Fireplace Y
Heat Source Natural Gas
Laundry Main Floor
Exterior
Garage Spaces 5.0
Waterfront N
Water Access N
Accessibility None
Parking Type Attached Garage
Attached Garage 2
Total Parking Spaces 5
Garage Y
Building
Story 2
Sewer Public Sewer
Water Public
Architectural Style Colonial
Level or Stories 2
Additional Building Above Grade
New Construction Y
Schools
Elementary Schools Stony Brook
Middle Schools Timberlane
High Schools Central
School District Hopewell Valley Regional Schools
Others
Senior Community No
Tax ID 06-00078 01-00006
Ownership Fee Simple
Read Less

Bought with Doug Gibbons • RE/MAX of Princeton
GET MORE INFORMATION




