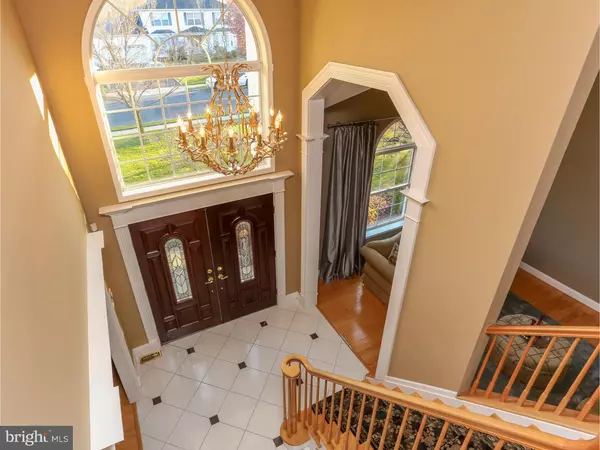For more information regarding the value of a property, please contact us for a free consultation.
44 JARED DR Robbinsville, NJ 08691
Want to know what your home might be worth? Contact us for a FREE valuation!

Our team is ready to help you sell your home for the highest possible price ASAP
Key Details
Sold Price $645,000
Property Type Single Family Home
Sub Type Detached
Listing Status Sold
Purchase Type For Sale
Square Footage 2,685 sqft
Price per Sqft $240
Subdivision Country Meadows
MLS Listing ID 1003336263
Sold Date 06/30/17
Style Colonial
Bedrooms 4
Full Baths 2
Half Baths 1
HOA Fees $13/ann
HOA Y/N Y
Abv Grd Liv Area 2,685
Originating Board TREND
Year Built 1997
Annual Tax Amount $15,301
Tax Year 2016
Lot Size 0.570 Acres
Acres 0.57
Lot Dimensions 0X0
Property Description
On a quiet street, in an upscale Robbinsville Township enclave, this showstopper home is a true delight! Meticulous curb appeal with professional landscapes and lighting greet you upon entering this home! A welcoming grand entrance with soaring cathedral foyer, marble flooring and architectural columns are sure to please. Classic, functional and open layout begins with the formal dining room that is outfitted with custom window treatments, upgraded moldings and a designated space for a butler's pantry. Formal living room features architectural window and cathedral vaulted ceilings that open to a palatial great room with a wood burning fireplace and open floor plan that connects to a glamorous gourmet kitchen. This renovated chef's delight is a pleasure with new custom cabinetry, new stainless steel appliances, quartz counter tops, center island, designer back-splash, recessed lighting, dazzling light fixtures and walk-in pantry. Natural light pours into the kitchen while glass sliding doors flow to a picturesque backyard that overlooks a private tree-lined wooded backdrop with a sensational award winning swimming pool that also offers a built-in hot tub and pool house! Plenty of side yard space and beyond the pool area for gardens and play equipment. Main level also features a wonderful office or this space can be converted to a first floor laundry area. Upper level features four generously sized bedrooms. Master suite has double entry doors, vaulted ceilings, open concept leads to master bath with walk-in closet, dual vanities, soaking tub, spacious stall shower and privacy toilet closet. Three bedrooms share an updated hall bath with a dual vanity. A full finished basement provides plenty of entertainment for recreation, gym, professional separate media room with speakers and wiring, plus room for storage. Special features of this home include, premium lot, brick front, new roof (2013), brand new pool liner, upgraded new pool cover and newer pool filter, upgraded hot water tank, recessed lighting, custom window treatments, sprinkler system & damper system HVAC with new AC Compressor (2014). Minutes to all major roadways, convenient to Hamilton & Princeton Train Stations, walk to Tantum Park, bike through nature trails within the neighborhood - Robbinsville award winning school district - this home is a pleasure. Come See!
Location
State NJ
County Mercer
Area Robbinsville Twp (21112)
Zoning RRT1
Rooms
Other Rooms Living Room, Dining Room, Primary Bedroom, Bedroom 2, Bedroom 3, Kitchen, Family Room, Bedroom 1, Other
Basement Full, Fully Finished
Interior
Interior Features Primary Bath(s), Kitchen - Island, Butlers Pantry, Ceiling Fan(s), Attic/House Fan, Stall Shower, Kitchen - Eat-In
Hot Water Natural Gas
Heating Gas, Forced Air, Zoned, Programmable Thermostat
Cooling Central A/C
Flooring Wood, Tile/Brick
Fireplaces Number 1
Equipment Oven - Self Cleaning, Dishwasher, Energy Efficient Appliances, Built-In Microwave
Fireplace Y
Window Features Bay/Bow
Appliance Oven - Self Cleaning, Dishwasher, Energy Efficient Appliances, Built-In Microwave
Heat Source Natural Gas
Laundry Basement
Exterior
Exterior Feature Deck(s), Patio(s), Porch(es)
Garage Inside Access, Garage Door Opener
Garage Spaces 5.0
Fence Other
Pool In Ground
Utilities Available Cable TV
Waterfront N
Water Access N
Roof Type Pitched,Shingle
Accessibility None
Porch Deck(s), Patio(s), Porch(es)
Parking Type Attached Garage, Other
Attached Garage 2
Total Parking Spaces 5
Garage Y
Building
Lot Description Level, Trees/Wooded, Front Yard, Rear Yard, SideYard(s)
Story 2
Sewer Public Sewer
Water Public
Architectural Style Colonial
Level or Stories 2
Additional Building Above Grade
Structure Type Cathedral Ceilings,9'+ Ceilings
New Construction N
Schools
School District Robbinsville Twp
Others
Senior Community No
Tax ID 12-00009-00007 20
Ownership Fee Simple
Security Features Security System
Acceptable Financing Conventional, VA, FHA 203(b)
Listing Terms Conventional, VA, FHA 203(b)
Financing Conventional,VA,FHA 203(b)
Read Less

Bought with Deborah J Mara • RE/MAX Homeland West
GET MORE INFORMATION




