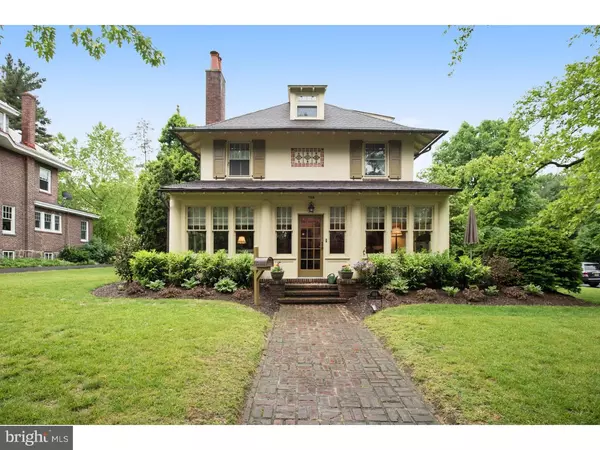For more information regarding the value of a property, please contact us for a free consultation.
708 THOMAS AVE Riverton, NJ 08077
Want to know what your home might be worth? Contact us for a FREE valuation!

Our team is ready to help you sell your home for the highest possible price ASAP
Key Details
Sold Price $382,000
Property Type Single Family Home
Sub Type Detached
Listing Status Sold
Purchase Type For Sale
Square Footage 2,471 sqft
Price per Sqft $154
Subdivision None Available
MLS Listing ID 1000075630
Sold Date 08/01/17
Style Traditional
Bedrooms 4
Full Baths 1
Half Baths 1
HOA Y/N N
Abv Grd Liv Area 2,471
Originating Board TREND
Year Built 1915
Annual Tax Amount $9,326
Tax Year 2016
Lot Size 0.296 Acres
Acres 0.3
Lot Dimensions 86X150
Property Description
This must see home at the corner of Thomas and Midway is a picturesque Craftsman style house built in 1915. This corner lot home boasts 2400 + sq. ft. of 4 spacious bedrooms and 1.5 bathrooms. You'll be only the third owner in this beautifully upgraded home. Amazing upgrades include a custom brick walkway and patio, a brand new family room addition to the front of the home, a renovated kitchen and bathroom and professional landscaping added to the back of the house by Young's Landscaping. All new modern amenities such as Maytag stainless steel appliances, Double door fridge, stove, dishwasher, a new roof and copper gutters by Tait Roofing, new electric, high-velocity central A/C was installed on the first floor and a ductless A/C unit on the 3rd floor. Original Mercer tiles can be seen decorating the front of the house. A new front door welcomes you into a roomy, sun-drenched interior porch with tons of space for dining, and a tv sitting area. This space is flooded with windows and has a unique wooden plank detailing on the ceiling. Originally exposed chestnut moldings and trim, oak wood flooring, chandeliers and high ceilings adorn the entire first floor which hosts a great room encompassing a parlor with a lovely turned stairway and large formal living room, an under-the-stairs coat closet and antique tiled fireplace. You also have a formal dining room with an original built-in corner cabinet, a sunroom, powder room, a kitchen featuring a stone flooring and a Mercer tile backsplash and breakfast room/mud room. Stairs from the kitchen lead to a full basement which is partially finished for a game room with new carpeting and a tiled laundry area. A convenient second staircase leads from the kitchen to the upstairs hallway where you will find 3 bedrooms, a gorgeous full bathroom, a linen closet and large hall closet. The 3rd floor offers large built-in bookcases and an expansive wool carpeted fourth bedroom. Adjacent to the 4th bedroom is a large storage room with the potential for another full bath. Head out back to the expansive back and side yards to enjoy the spectacular outdoor space of tall shady trees and pristine landscape. 708 Thomas Ave. is located just 1 block from the Riverton Country Club golf course and is within walking distance to the Riverline station. This property has been lovingly maintained and cared for over the years. Don't miss out schedule your appointment to see your new home today!
Location
State NJ
County Burlington
Area Riverton Boro (20331)
Zoning RES
Rooms
Other Rooms Living Room, Dining Room, Primary Bedroom, Bedroom 2, Bedroom 3, Kitchen, Family Room, Bedroom 1, Laundry
Basement Full
Interior
Interior Features Dining Area
Hot Water Natural Gas
Heating Gas, Radiator
Cooling Central A/C, Wall Unit
Flooring Wood, Fully Carpeted, Stone
Fireplaces Number 1
Fireplace Y
Heat Source Natural Gas
Laundry Basement
Exterior
Exterior Feature Patio(s)
Garage Spaces 3.0
Fence Other
Waterfront N
Water Access N
Roof Type Shingle
Accessibility None
Porch Patio(s)
Parking Type Detached Garage
Total Parking Spaces 3
Garage Y
Building
Lot Description Corner
Story 2
Sewer Public Sewer
Water Public
Architectural Style Traditional
Level or Stories 2
Additional Building Above Grade
New Construction N
Schools
High Schools Palmyra
School District Palmyra Borough Public Schools
Others
Senior Community No
Tax ID 31-01203-00001
Ownership Fee Simple
Read Less

Bought with Mark J McKenna • Pat McKenna Realtors
GET MORE INFORMATION




