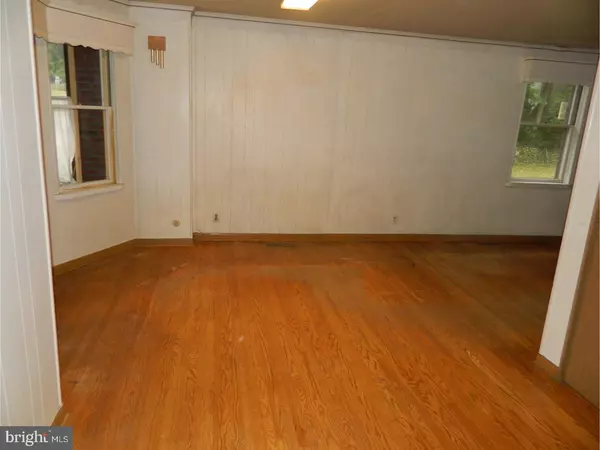For more information regarding the value of a property, please contact us for a free consultation.
713 LIMEKILN PIKE Glenside, PA 19038
Want to know what your home might be worth? Contact us for a FREE valuation!

Our team is ready to help you sell your home for the highest possible price ASAP
Key Details
Sold Price $100,000
Property Type Single Family Home
Sub Type Twin/Semi-Detached
Listing Status Sold
Purchase Type For Sale
Square Footage 1,263 sqft
Price per Sqft $79
Subdivision Glenside
MLS Listing ID 1003285649
Sold Date 01/11/18
Style Other
Bedrooms 3
Full Baths 1
HOA Y/N N
Abv Grd Liv Area 1,263
Originating Board TREND
Year Built 1925
Annual Tax Amount $5,379
Tax Year 2017
Lot Size 5,000 Sqft
Acres 0.11
Lot Dimensions 25
Property Description
Enter 713 Limkiln Pike via enclosed front porch area. First Floor has Living Room, Dining Room, Kitchen, Mud Room/Storage Area off Kitchen. Enclosed sitting area with exit to Rear Yard. Upper Level has 3 Bedrooms and Hall Bath. Unfinished Basement. On Street Parking. No Garage, no Driveway. Located conveniently close to Glenside Elementary School, Arcadia University, Glenside Shops, Restaurants and Public Transportation (Bus & Train). House is in need of TLC! Easy to show.
Location
State PA
County Montgomery
Area Cheltenham Twp (10631)
Zoning R5
Rooms
Other Rooms Living Room, Dining Room, Primary Bedroom, Bedroom 2, Kitchen, Bedroom 1
Basement Full, Unfinished
Interior
Hot Water Electric
Heating Oil, Hot Water
Cooling None
Fireplace N
Heat Source Oil
Laundry Basement
Exterior
Exterior Feature Porch(es)
Waterfront N
Water Access N
Accessibility None
Porch Porch(es)
Parking Type On Street
Garage N
Building
Story 2
Sewer Public Sewer
Water Public
Architectural Style Other
Level or Stories 2
Additional Building Above Grade, Shed
New Construction N
Schools
Elementary Schools Glenside
Middle Schools Cedarbrook
High Schools Cheltenham
School District Cheltenham
Others
Senior Community No
Tax ID 31-00-17188-007
Ownership Fee Simple
Read Less

Bought with Loretta A McKeogh • Long & Foster Real Estate, Inc.
GET MORE INFORMATION




