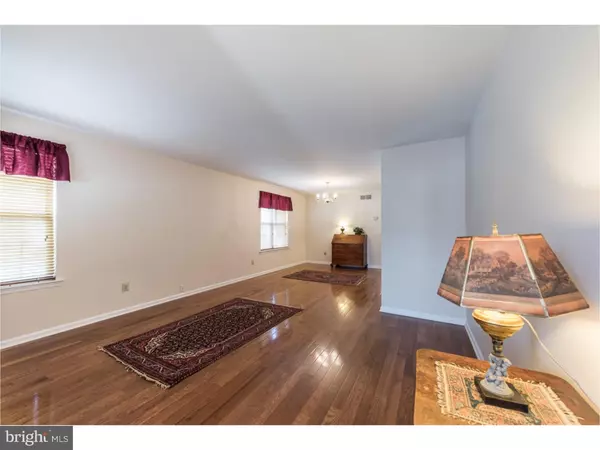For more information regarding the value of a property, please contact us for a free consultation.
402 E GLENVIEW DR West Grove, PA 19390
Want to know what your home might be worth? Contact us for a FREE valuation!

Our team is ready to help you sell your home for the highest possible price ASAP
Key Details
Sold Price $220,000
Property Type Single Family Home
Sub Type Detached
Listing Status Sold
Purchase Type For Sale
Square Footage 1,580 sqft
Price per Sqft $139
Subdivision Villages At Penn Ridge
MLS Listing ID 1003573187
Sold Date 04/29/16
Style Ranch/Rambler
Bedrooms 2
Full Baths 2
HOA Fees $167/mo
HOA Y/N Y
Abv Grd Liv Area 1,580
Originating Board TREND
Year Built 2000
Annual Tax Amount $4,645
Tax Year 2016
Lot Size 6,299 Sqft
Acres 0.14
Property Description
Welcome to 402 E Glenview Drive, a charming home located in the lovely 55+ community of Village at Penn Ridge. Upon entering from the covered front porch, the foyer invites you right into the open living room and dining room combination, boasting large windows and wood floors. Continuing into the spacious kitchen, you'll find airy space with plenty of countertop work room and cabinet storage, as well as wood flooring and open floor plan expanding into the family room where the wood floors continue. The family room provides access to the expansive yard via sliding glass doors. Touring the rest of the home, you'll find 2 spacious bedrooms with ample storage and natural light. The secondary bedroom utilizes a hall bathroom with tile flooring and storage vanity, while the master features an en suite bathroom also with storage vanity, tile floors and bonus room for dressing table or makeup vanity. To complete this lovey package, this home includes a laundry/mud room with access to the garage and basement with natural light and potential for a huge amount of bonus space. Be sure to view the virtual tour and schedule a personal tour today!
Location
State PA
County Chester
Area Penn Twp (10358)
Zoning R3
Rooms
Other Rooms Living Room, Primary Bedroom, Kitchen, Family Room, Bedroom 1, Attic
Basement Partial, Unfinished
Interior
Interior Features Primary Bath(s), Butlers Pantry, Ceiling Fan(s), Kitchen - Eat-In
Hot Water Natural Gas
Heating Gas, Hot Water
Cooling Central A/C
Flooring Fully Carpeted, Vinyl, Tile/Brick
Equipment Built-In Range, Oven - Self Cleaning, Dishwasher, Disposal
Fireplace N
Appliance Built-In Range, Oven - Self Cleaning, Dishwasher, Disposal
Heat Source Natural Gas
Laundry Main Floor
Exterior
Exterior Feature Deck(s)
Garage Inside Access, Garage Door Opener
Garage Spaces 5.0
Utilities Available Cable TV
Amenities Available Club House
Waterfront N
Water Access N
Roof Type Pitched,Shingle
Accessibility None
Porch Deck(s)
Parking Type Driveway, Attached Garage, Other
Attached Garage 2
Total Parking Spaces 5
Garage Y
Building
Lot Description Corner, Front Yard, Rear Yard, SideYard(s)
Story 1
Foundation Concrete Perimeter
Sewer Public Sewer
Water Public
Architectural Style Ranch/Rambler
Level or Stories 1
Additional Building Above Grade
Structure Type Cathedral Ceilings
New Construction N
Schools
Middle Schools Fred S. Engle
High Schools Avon Grove
School District Avon Grove
Others
HOA Fee Include Common Area Maintenance
Senior Community No
Tax ID 58-04 -0102.7000
Ownership Fee Simple
Acceptable Financing Conventional, VA, FHA 203(b), USDA
Listing Terms Conventional, VA, FHA 203(b), USDA
Financing Conventional,VA,FHA 203(b),USDA
Read Less

Bought with Adrien M. Brientnall • BHHS Fox & Roach-Media
GET MORE INFORMATION




