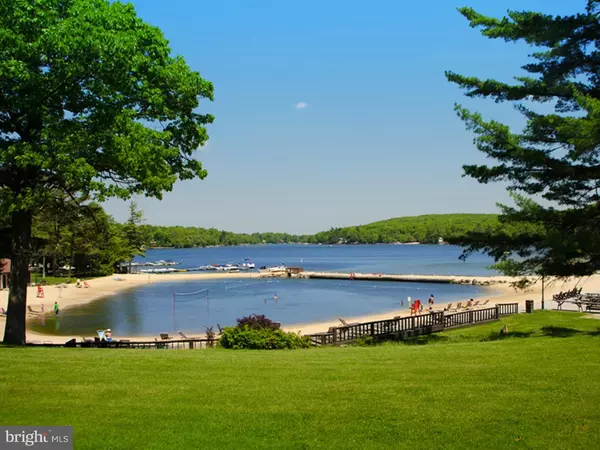For more information regarding the value of a property, please contact us for a free consultation.
31 FALCON RUN LN Lake Harmony, PA 18624
Want to know what your home might be worth? Contact us for a FREE valuation!

Our team is ready to help you sell your home for the highest possible price ASAP
Key Details
Sold Price $127,000
Property Type Townhouse
Sub Type Interior Row/Townhouse
Listing Status Sold
Purchase Type For Sale
Square Footage 1,390 sqft
Price per Sqft $91
Subdivision Blue Heron
MLS Listing ID 1003661553
Sold Date 10/29/16
Style Contemporary
Bedrooms 3
Full Baths 2
HOA Fees $308/mo
HOA Y/N N
Abv Grd Liv Area 1,390
Originating Board TREND
Year Built 1983
Annual Tax Amount $2,725
Tax Year 2015
Lot Size 871 Sqft
Acres 0.02
Lot Dimensions .02
Property Description
Amazing year-round vacation getaway with cedar siding, new roof, brand-new central air,upgraded windows,& private deck. Easy access to 940, 903, 115, I-80, and the PA Turnpike. Plenty to do at nearby Jack Frost, Big Boulder, Camelback, Camelbeach, Kalahari, & the Crossings Outlets. Perfect summer retreat complete with a Lake Mount Club offering two outdoor pools, tennis courts, canoes, paddleboats, sailboats, sandy beach area, playground, hiking, and fishing. Plenty of restaurants and bars within walking distance! Cozy up to your wood-burning fireplace on a cold winter night after a long day of skiing, snowtubing, and snowmobiling in your dramatic 2-story family room. The lovely dining room is accented by wood trim, elegant chandelier,& brand-new Anderson doors that open to private deck with lush backyard view. Perfect for a barbecue! The bright kitchen boasts gleaming hardwood floors, plenty of cabinets, double sink, and breakfast bar.The master bedroom features private balcony, where you can enjoy a glass of wine. Luxurious bathroom upstairs has romantic jacuzzi tub surrounded by custom tile, pergo floors,& separate shower stall! Lake access is only $500 per year.
Location
State PA
County Carbon
Area Kidder Twp (13408)
Zoning RESI
Rooms
Other Rooms Living Room, Dining Room, Primary Bedroom, Bedroom 2, Kitchen, Bedroom 1
Interior
Interior Features Skylight(s), Ceiling Fan(s), Breakfast Area
Hot Water Electric
Heating Electric
Cooling Central A/C
Flooring Wood, Fully Carpeted, Vinyl, Tile/Brick
Fireplaces Number 1
Fireplace Y
Window Features Energy Efficient
Heat Source Electric
Laundry Main Floor
Exterior
Utilities Available Cable TV
Water Access N
Accessibility None
Garage N
Building
Story 2
Sewer Community Septic Tank, Private Septic Tank
Water Well-Shared
Architectural Style Contemporary
Level or Stories 2
Additional Building Above Grade
Structure Type Cathedral Ceilings
New Construction N
Others
HOA Fee Include Common Area Maintenance,Ext Bldg Maint,Lawn Maintenance,Snow Removal,Trash,Management,Alarm System
Senior Community No
Tax ID 20B-21-B59
Ownership Fee Simple
Read Less

Bought with Non Subscribing Member • Non Member Office
GET MORE INFORMATION




