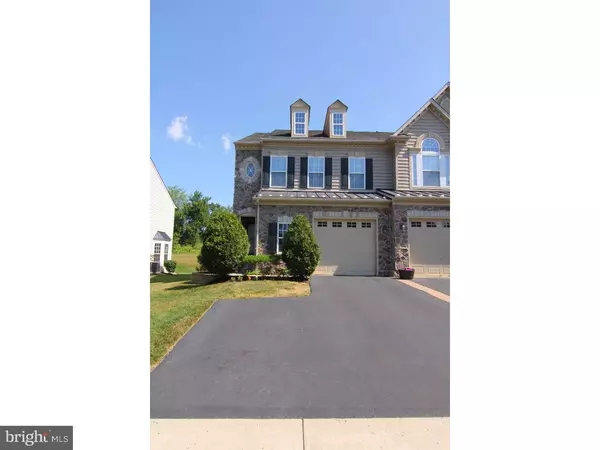For more information regarding the value of a property, please contact us for a free consultation.
368 VILLAGE WAY Chalfont, PA 18914
Want to know what your home might be worth? Contact us for a FREE valuation!

Our team is ready to help you sell your home for the highest possible price ASAP
Key Details
Sold Price $395,000
Property Type Townhouse
Sub Type End of Row/Townhouse
Listing Status Sold
Purchase Type For Sale
Square Footage 2,790 sqft
Price per Sqft $141
Subdivision Reserve At New Brita
MLS Listing ID 1003875009
Sold Date 08/26/16
Style Colonial
Bedrooms 3
Full Baths 3
Half Baths 1
HOA Fees $154/mo
HOA Y/N Y
Abv Grd Liv Area 2,190
Originating Board TREND
Year Built 2008
Annual Tax Amount $5,780
Tax Year 2016
Lot Size 4,563 Sqft
Acres 0.1
Lot Dimensions 39X117
Property Description
The luxury town home community of Reserve at New Britain would like to welcome you home to 368 Village Way. This truly spectacular end unit enjoys beautiful views, an over sized garage, and brims with curb appeal and upgrades. Greeting you inside gorgeous Brazilian hardwood floors which continue throughout the main level. Notice the two story foyer waterfall style staircase and extensive architectural details create a distinctive light-filled reception. A pillared entry, tray ceiling, give the formal dining room a comfortable casual feel. The living room is warm and inviting, gas fireplace, a deep-set bay window, with an open, airy feel. A hinged door lends access to the over sized private trex deck with views of open space and picnic area off in the distance. Custom shaped granite island with abundant seating gives the gourmet kitchen, with 5 burner gas cook top a great space to bake & cook. An uninterrupted transition when entertaining and allows the chef to enjoy conversations while preparing meals. Highlights include beautiful glass cabinetry in the baking area, plenty of cherry cabinetry thru out, long stretches of counter space and double SS oven. Enjoy music with the piped in surround system thru out the house. Carpets are revealed on the upper level as double doors lead to the master suite. This amazing space is generously sized, has a deep walk-in closet, and a lavish private bath that offers the attraction of a five star hotel with his and her granite vanities, soaking tub, glass shower and natural light. Two additional bedrooms are both nicely sized, have over sized double closets and a brilliant illumination of sunlight. The shared hall bath, conveniently located laundry room with cabinets and a linen closet complete this level. Adding immense living space the lower level, has a full bath, lots of storage, egress windows in the separate sleeping area. The family room area is great to relax and watch a movie or exercise in the workout area. Additional storage in LL as well. Great for out of town guests or in law's. This home will exceed your expectations of quality town home living. End unit sq footage run larger than interior, approx 2,800 Sq. Ft. including LL living space. Home has Central Vac and 2 zone HVAC! Desirable Central Bucks schools. Enjoy the walking trails,pond. bridge & 2 playgrounds. Home situated at end of cul de sac. Home warranty incl. Easy access to the train station, RT 309 & 202.& Montgomery Mall. 10 min. to Doylestown.
Location
State PA
County Bucks
Area New Britain Twp (10126)
Zoning SR2
Rooms
Other Rooms Living Room, Dining Room, Primary Bedroom, Bedroom 2, Kitchen, Family Room, Bedroom 1, Laundry, Attic
Basement Full, Fully Finished
Interior
Interior Features Primary Bath(s), Kitchen - Island, Butlers Pantry, Ceiling Fan(s), Central Vacuum, Sprinkler System, Breakfast Area
Hot Water Natural Gas
Heating Gas, Forced Air
Cooling Central A/C
Flooring Wood, Fully Carpeted, Tile/Brick
Fireplaces Number 1
Fireplaces Type Marble
Equipment Cooktop, Oven - Wall, Oven - Double, Oven - Self Cleaning, Dishwasher, Disposal, Energy Efficient Appliances
Fireplace Y
Appliance Cooktop, Oven - Wall, Oven - Double, Oven - Self Cleaning, Dishwasher, Disposal, Energy Efficient Appliances
Heat Source Natural Gas
Laundry Upper Floor
Exterior
Exterior Feature Deck(s)
Garage Inside Access, Garage Door Opener, Oversized
Garage Spaces 3.0
Utilities Available Cable TV
Amenities Available Tot Lots/Playground
Waterfront N
Water Access N
Roof Type Shingle
Accessibility None
Porch Deck(s)
Parking Type Attached Garage, Other
Attached Garage 1
Total Parking Spaces 3
Garage Y
Building
Lot Description Cul-de-sac, Level, Open, Front Yard, Rear Yard
Story 2
Foundation Concrete Perimeter
Sewer Public Sewer
Water Public
Architectural Style Colonial
Level or Stories 2
Additional Building Above Grade, Below Grade
Structure Type Cathedral Ceilings,9'+ Ceilings
New Construction N
Schools
Elementary Schools Simon Butler
Middle Schools Unami
High Schools Central Bucks High School South
School District Central Bucks
Others
HOA Fee Include Common Area Maintenance,Lawn Maintenance,Snow Removal,Trash
Senior Community No
Tax ID 26-001-199
Ownership Fee Simple
Acceptable Financing Conventional, VA, FHA 203(b)
Listing Terms Conventional, VA, FHA 203(b)
Financing Conventional,VA,FHA 203(b)
Read Less

Bought with Non Subscribing Member • Non Member Office
GET MORE INFORMATION




