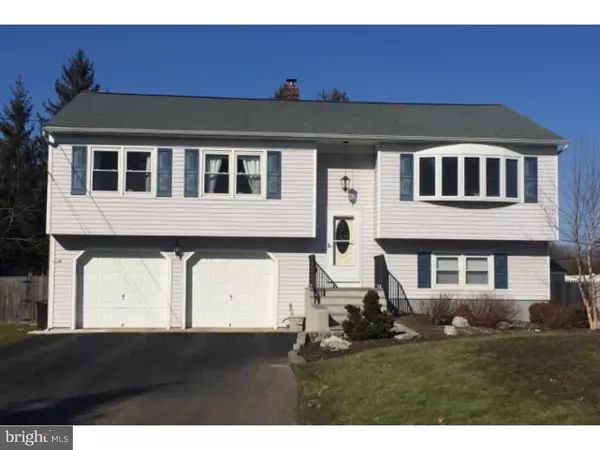For more information regarding the value of a property, please contact us for a free consultation.
2 MORNINGSIDE DR Pennington, NJ 08534
Want to know what your home might be worth? Contact us for a FREE valuation!

Our team is ready to help you sell your home for the highest possible price ASAP
Key Details
Sold Price $355,000
Property Type Single Family Home
Sub Type Detached
Listing Status Sold
Purchase Type For Sale
Square Footage 1,824 sqft
Price per Sqft $194
Subdivision Not On List
MLS Listing ID 1003883133
Sold Date 05/31/16
Style Contemporary,Raised Ranch/Rambler
Bedrooms 4
Full Baths 1
Half Baths 1
HOA Y/N N
Abv Grd Liv Area 1,824
Originating Board TREND
Year Built 1974
Annual Tax Amount $9,048
Tax Year 2015
Lot Size 0.510 Acres
Acres 0.51
Lot Dimensions 100 X 220 IRR
Property Description
Spacious and well maintained bi-level on a cul de sac in Pennington. This kitchen was renovatedin 2010 with 42" maple cabinets, granite counters and stainless steel appliances. Living room, dining room, three bedrooms and updated full bath on main floor. Family room, 4th bedroom/office and half bath on lower level. Attached two car garage, backup generator hookup, large fenced in rear yard, in ground pool and deck. Hopewell schools, convenient to shopping, all major highways
Location
State NJ
County Mercer
Area Hopewell Twp (21106)
Zoning R100
Rooms
Other Rooms Living Room, Dining Room, Primary Bedroom, Bedroom 2, Bedroom 3, Kitchen, Family Room, Bedroom 1, Laundry, Attic
Interior
Interior Features Ceiling Fan(s), Kitchen - Eat-In
Hot Water Electric
Heating Oil, Forced Air
Cooling Central A/C
Flooring Fully Carpeted, Tile/Brick
Equipment Dishwasher
Fireplace N
Appliance Dishwasher
Heat Source Oil
Laundry Lower Floor
Exterior
Exterior Feature Deck(s)
Garage Spaces 5.0
Fence Other
Pool In Ground
Utilities Available Cable TV
Waterfront N
Water Access N
Roof Type Pitched
Accessibility None
Porch Deck(s)
Parking Type Driveway, Attached Garage
Attached Garage 2
Total Parking Spaces 5
Garage Y
Building
Lot Description Cul-de-sac
Foundation Concrete Perimeter
Sewer On Site Septic
Water Well
Architectural Style Contemporary, Raised Ranch/Rambler
Additional Building Above Grade
New Construction N
Schools
Middle Schools Timberlane
High Schools Central
School District Hopewell Valley Regional Schools
Others
Senior Community No
Tax ID 06-00065-00105
Ownership Fee Simple
Read Less

Bought with Sita Philion • Callaway Henderson Sotheby's Int'l-Pennington
GET MORE INFORMATION




