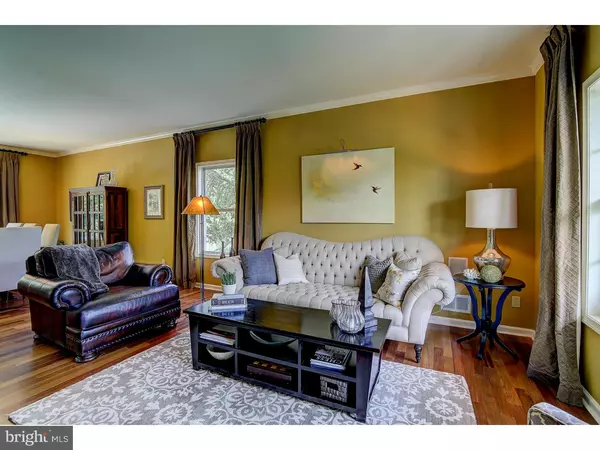For more information regarding the value of a property, please contact us for a free consultation.
18 SVEN DR Robbinsville, NJ 08691
Want to know what your home might be worth? Contact us for a FREE valuation!

Our team is ready to help you sell your home for the highest possible price ASAP
Key Details
Sold Price $740,000
Property Type Single Family Home
Sub Type Detached
Listing Status Sold
Purchase Type For Sale
Square Footage 4,566 sqft
Price per Sqft $162
Subdivision Crestwood Acres
MLS Listing ID 1003883829
Sold Date 07/01/16
Style Colonial
Bedrooms 4
Full Baths 2
Half Baths 2
HOA Fees $20/ann
HOA Y/N Y
Abv Grd Liv Area 3,166
Originating Board TREND
Year Built 2000
Annual Tax Amount $16,745
Tax Year 2015
Lot Size 0.470 Acres
Acres 0.47
Lot Dimensions 00X00
Property Description
In the heart of Robbinsville, at the end of a cul-de-sac, stands this beautiful colonial welcoming you with a large front yard and wide wrap around front porch. With 3100 square feet on the first and second floor, and an additional 1400 square feet in the finished basement, you will have more then enough space for your family to spread out. This 4 bedroom, 2 full and 2 half bath home, on .47 acres is not like any others you have seen. Travel through the front door to an open floor plan with upgraded Brazilian teak hardwood floors and extravagant molding. To the right, a formal living room and dining room with crown molding, custom window treatments and crystal chandelier. To the left is a meticulously planned office with custom built-ins and two work stations. As you continue to the back of the house, you are brought to the bright, fully renovated kitchen featuring high end appliances, granite counter-tops, built-in refrigerator and dishwasher, custom cabinets and over sized 3-bay window. Attached to the kitchen, just past the kitchen table and french doors is a great room with a vaulted ceiling, sun-lights and a two story stone gas fireplace. Upstairs, you will find a large master bedroom with sitting room, 3 closets and a master bath, along with 3 additional bedrooms and 2nd full bathroom. The finished basement is divided into 2 areas, a carpeted play area, and an entertaining area with full wet bar, pool table, built-in fish tank, home theater and half bath. In the private back yard, backing to woods, you will be impressed by the large deck, over sized multilevel patio, gorgeous heated in-ground pool, mature landscaping and wrought iron fence. This home is owned by a NJ licensed real estate agent.
Location
State NJ
County Mercer
Area Robbinsville Twp (21112)
Zoning R1.5
Rooms
Other Rooms Living Room, Dining Room, Primary Bedroom, Bedroom 2, Bedroom 3, Kitchen, Family Room, Bedroom 1, Attic
Basement Full, Fully Finished
Interior
Interior Features Primary Bath(s), Kitchen - Island, Butlers Pantry, Skylight(s), WhirlPool/HotTub, Kitchen - Eat-In
Hot Water Natural Gas
Heating Gas, Hot Water
Cooling Central A/C
Flooring Wood, Fully Carpeted
Fireplaces Number 1
Fireplaces Type Stone
Equipment Cooktop, Oven - Double, Dishwasher, Refrigerator, Disposal, Built-In Microwave
Fireplace Y
Appliance Cooktop, Oven - Double, Dishwasher, Refrigerator, Disposal, Built-In Microwave
Heat Source Natural Gas
Laundry Main Floor
Exterior
Exterior Feature Deck(s), Patio(s), Porch(es)
Garage Spaces 5.0
Pool In Ground
Utilities Available Cable TV
Waterfront N
Water Access N
Accessibility None
Porch Deck(s), Patio(s), Porch(es)
Parking Type Other
Total Parking Spaces 5
Garage N
Building
Lot Description Cul-de-sac, Front Yard, SideYard(s)
Story 2
Sewer Public Sewer
Water Public
Architectural Style Colonial
Level or Stories 2
Additional Building Above Grade, Below Grade
Structure Type Cathedral Ceilings,9'+ Ceilings
New Construction N
Schools
School District Robbinsville Twp
Others
HOA Fee Include Common Area Maintenance
Senior Community No
Tax ID 12-00008 03-00075
Ownership Fee Simple
Security Features Security System
Read Less

Bought with Roxanne Gennari • Coldwell Banker Residential Brokerage-Princeton Jc
GET MORE INFORMATION




