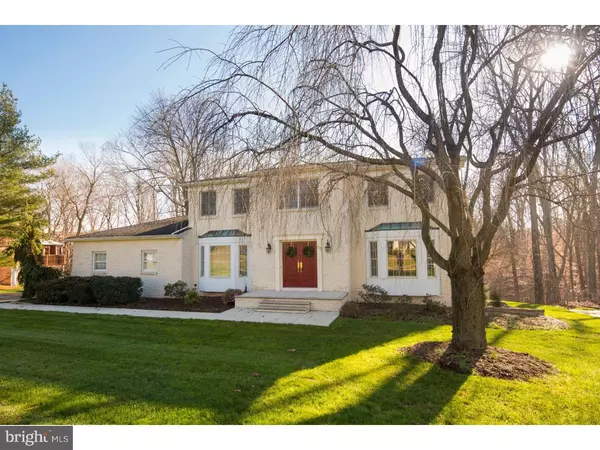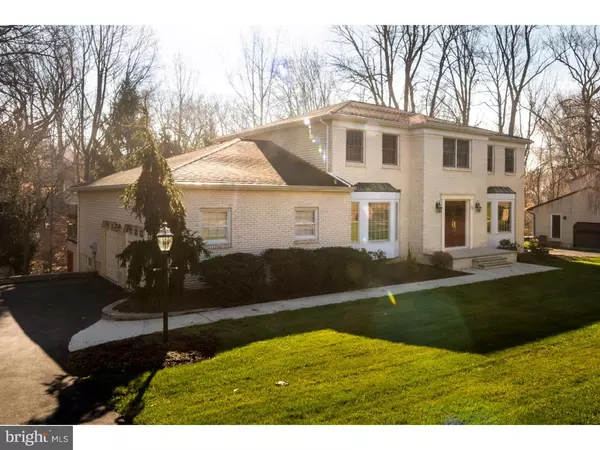For more information regarding the value of a property, please contact us for a free consultation.
23 WILLIS DR Ewing Twp, NJ 08628
Want to know what your home might be worth? Contact us for a FREE valuation!

Our team is ready to help you sell your home for the highest possible price ASAP
Key Details
Sold Price $332,500
Property Type Single Family Home
Sub Type Detached
Listing Status Sold
Purchase Type For Sale
Square Footage 2,910 sqft
Price per Sqft $114
Subdivision Delaware Rise
MLS Listing ID 1003884041
Sold Date 08/25/16
Style Colonial
Bedrooms 5
Full Baths 2
Half Baths 1
HOA Y/N N
Abv Grd Liv Area 2,910
Originating Board TREND
Year Built 1980
Annual Tax Amount $11,643
Tax Year 2015
Lot Size 0.680 Acres
Acres 0.68
Lot Dimensions 125X237
Property Description
Extremely well maintained Center Hall Colonial boasts pride of ownership! Located in the Delaware Rise Section of Ewing. Close to 3000 square ft of living space plus a full basement. Room to grow with 5 bedrooms & 2.5 baths. The gourmet kitchen has earth-tone colors with an abundance of oak cabinetry, low voltage under lighting, granite counter tops, tile backslash, double wall oven, gas range, and ceramic floor. Attached is the family room with stone faced gas fireplace for those chilly winter nights, and a sliding door to the 2 story deck. The Formal Dining Room is appointed with crown molding and a bay window with great views of the front yard. The large Master Suite features a large California style walk-in closet and a bathroom with marble flooring. The home has energy efficient Anderson Thermopane windows throughout and the basement is partially finished with a walk out sliding door to the rear yard, climate controlled wine cellar and workout room. The manicured lawn and professionally landscaped yard gives great curb appeal to this home. Move-in-ready so come see it soon!
Location
State NJ
County Mercer
Area Ewing Twp (21102)
Zoning R-1
Rooms
Other Rooms Living Room, Dining Room, Primary Bedroom, Bedroom 2, Bedroom 3, Kitchen, Family Room, Bedroom 1, Other
Basement Full
Interior
Interior Features Primary Bath(s), Butlers Pantry, Central Vacuum, Kitchen - Eat-In
Hot Water Natural Gas
Heating Gas, Hot Water
Cooling Central A/C
Flooring Fully Carpeted, Tile/Brick, Marble
Fireplaces Number 1
Fireplaces Type Stone
Equipment Cooktop, Oven - Wall, Dishwasher, Trash Compactor, Built-In Microwave
Fireplace Y
Window Features Bay/Bow,Energy Efficient
Appliance Cooktop, Oven - Wall, Dishwasher, Trash Compactor, Built-In Microwave
Heat Source Natural Gas
Laundry Main Floor
Exterior
Parking Features Inside Access
Garage Spaces 5.0
Water Access N
Roof Type Shingle
Accessibility None
Attached Garage 2
Total Parking Spaces 5
Garage Y
Building
Lot Description Level
Story 2
Sewer Public Sewer
Water Public
Architectural Style Colonial
Level or Stories 2
Additional Building Above Grade, Shed
New Construction N
Schools
Middle Schools Gilmore J Fisher
High Schools Ewing
School District Ewing Township Public Schools
Others
Senior Community No
Tax ID 02-00423 03-00265
Ownership Fee Simple
Security Features Security System
Acceptable Financing Conventional, VA, FHA 203(b), USDA
Listing Terms Conventional, VA, FHA 203(b), USDA
Financing Conventional,VA,FHA 203(b),USDA
Read Less

Bought with Robert Dekanski • RE/MAX 1st Advantage
GET MORE INFORMATION




