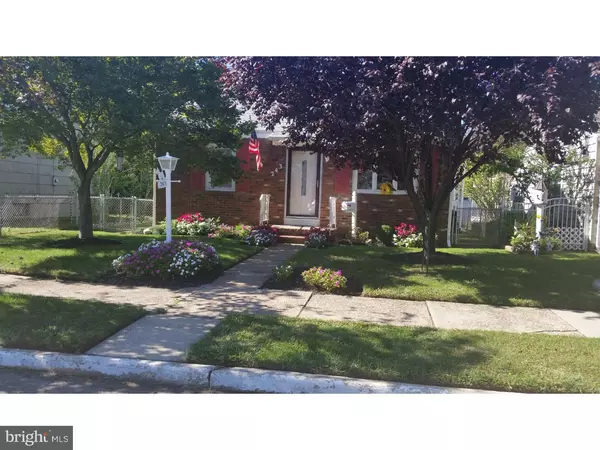For more information regarding the value of a property, please contact us for a free consultation.
243 SAMDIN BLVD Hamilton, NJ 08610
Want to know what your home might be worth? Contact us for a FREE valuation!

Our team is ready to help you sell your home for the highest possible price ASAP
Key Details
Sold Price $133,000
Property Type Single Family Home
Sub Type Detached
Listing Status Sold
Purchase Type For Sale
Square Footage 852 sqft
Price per Sqft $156
Subdivision Colonial Manor
MLS Listing ID 1003884891
Sold Date 11/30/16
Style Ranch/Rambler
Bedrooms 2
Full Baths 1
HOA Y/N N
Abv Grd Liv Area 852
Originating Board TREND
Year Built 1951
Annual Tax Amount $4,302
Tax Year 2016
Lot Size 3,560 Sqft
Acres 0.08
Lot Dimensions 40X89
Property Description
Tired of condo life or renting? This beautifully renovated 2 BR Ranch style home is ready for you! You will love this kitchen that has granite counters, beautiful glass tile back splash, tile floor, and brand new stainless steel appliances. The hardwood floors in the living room and hallway have been professionally refinished back to their original beauty. Bedrooms have brand new carpet and bathroom has been renovated. Windows are new and new Central Air has been installed. There's even an underground sprinkler system! Roof, furnace, and 'on call' hot water heater all approx. 5 years old. Lots of unfinished attic space, accessible by pull down stairs, provides plenty of storage space. The screened porch allows for additional living space in the warmer months. The fully fenced back has a spacious yard, a large patio area, and a shed for more storage. Close proximity to many major roadways and NJ Transit train station make this home a commuter's delight. Absolutely nothing to do but unpack and start enjoying your new home!! Stop by and see for yourself!!
Location
State NJ
County Mercer
Area Hamilton Twp (21103)
Zoning R
Rooms
Other Rooms Living Room, Primary Bedroom, Kitchen, Bedroom 1, Attic
Interior
Interior Features Ceiling Fan(s), Sprinkler System, Kitchen - Eat-In
Hot Water Natural Gas
Heating Gas, Baseboard
Cooling Central A/C
Fireplace N
Window Features Bay/Bow
Heat Source Natural Gas
Laundry Main Floor
Exterior
Exterior Feature Patio(s)
Fence Other
Waterfront N
Water Access N
Accessibility None
Porch Patio(s)
Parking Type On Street
Garage N
Building
Lot Description Level, Front Yard, Rear Yard, SideYard(s)
Story 1
Sewer Public Sewer
Water Public
Architectural Style Ranch/Rambler
Level or Stories 1
Additional Building Above Grade
New Construction N
Schools
School District Hamilton Township
Others
Senior Community No
Tax ID 03-02395-00003
Ownership Fee Simple
Read Less

Bought with Gina L Piazza • BHHS Fox & Roach Robbinsville RE
GET MORE INFORMATION




