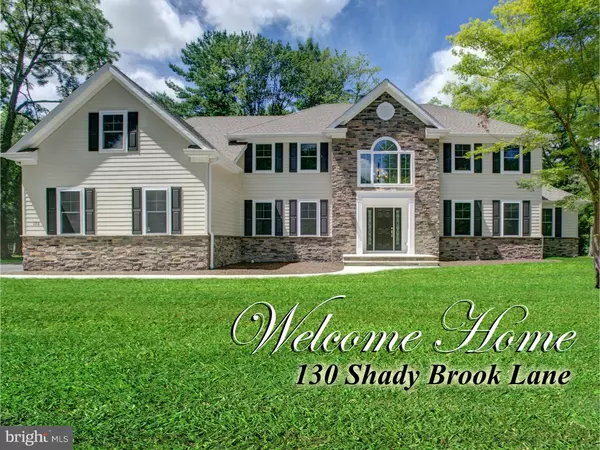For more information regarding the value of a property, please contact us for a free consultation.
130 SHADYBROOK LN Princeton, NJ 08540
Want to know what your home might be worth? Contact us for a FREE valuation!

Our team is ready to help you sell your home for the highest possible price ASAP
Key Details
Sold Price $1,465,000
Property Type Single Family Home
Sub Type Detached
Listing Status Sold
Purchase Type For Sale
Square Footage 4,100 sqft
Price per Sqft $357
Subdivision Shady Brook
MLS Listing ID 1003884955
Sold Date 10/31/16
Style Colonial
Bedrooms 5
Full Baths 4
HOA Y/N N
Abv Grd Liv Area 4,100
Originating Board TREND
Year Built 2016
Annual Tax Amount $7,969
Tax Year 2016
Lot Size 0.620 Acres
Acres 0.62
Property Description
New luxury construction on Shady Brook Lane, Princeton Ready for You Today! Cleverly nestled on a .62 acre lot in the Shady Brook section of town the exterior of this home features Hardie plank siding, Centurion stacked stone and a Timberline Prestige roof with a 30 year warranty. The paved driveway leads to an over sized, 3 car garage with beautiful Courtyard series doors with Somerton windows. When you enter the home through the custom wood front door you will be impressed by the dramatic two story entry foyer with a beautiful curved staircase and views through the den to the wooded back yard. The custom molding and cherry wood floors will enhance the beautiful living room and dining room which feature 9' ceilings. The library off the living room features glass paned doors and numerous windows to take advantage of views of the property. The main floor has an "any purpose room" with a full bath and large closet. Make this a guest suite, office or study. The large den is perfectly proportioned to either entertain or just to relax. Features include a gas fireplace with a beautiful marble surround, cathedral ceilings and large windows which allow lots of light into the home. The kitchen and breakfast area will feature a spacious center island with quartz counter tops. If you love to cook and entertain this is the kitchen for you. Top of the line appliances include a built in refrigerator, exhaust hood and a microwave drawer. The second floor of the home features 4 bedrooms and three full baths. The master suite has two large walk in closets and an extra space to use as a sitting room or dressing room. The spa like master bath featuring custom tile on the floors and shower, will have a soaking tub, two sinks, and a frameless shower with a rain head shower. Two of the bedrooms share a Jack and Jill bathroom and the fourth bedroom has a bathroom of it's own. This beautiful property is large enough to be considered luxurious, yet is built in a way that makes you feel comfortable and at home as soon as you enter. This home comes with a 10 Year builders warranty. Live the Lifestyle You Have Always Wanted!
Location
State NJ
County Mercer
Area Princeton (21114)
Zoning R5
Rooms
Other Rooms Living Room, Dining Room, Primary Bedroom, Bedroom 2, Bedroom 3, Kitchen, Family Room, Bedroom 1, Laundry, Other
Basement Full, Unfinished
Interior
Interior Features Primary Bath(s), Kitchen - Island, Dining Area
Hot Water Natural Gas
Heating Gas
Cooling Central A/C
Flooring Wood, Stone
Fireplaces Number 1
Fireplace Y
Heat Source Natural Gas
Laundry Main Floor
Exterior
Garage Spaces 5.0
Waterfront N
Water Access N
Roof Type Shingle
Accessibility None
Parking Type Other
Total Parking Spaces 5
Garage N
Building
Story 2
Sewer Public Sewer
Water Public
Architectural Style Colonial
Level or Stories 2
Additional Building Above Grade
New Construction Y
Schools
Elementary Schools Littlebrook
Middle Schools J Witherspoon
High Schools Princeton
School District Princeton Regional Schools
Others
Senior Community No
Tax ID 14-04701-00018
Ownership Fee Simple
Acceptable Financing Conventional
Listing Terms Conventional
Financing Conventional
Read Less

Bought with Joseph Gulino • Coldwell Banker Residential Brokerage-Princeton Jc
GET MORE INFORMATION




