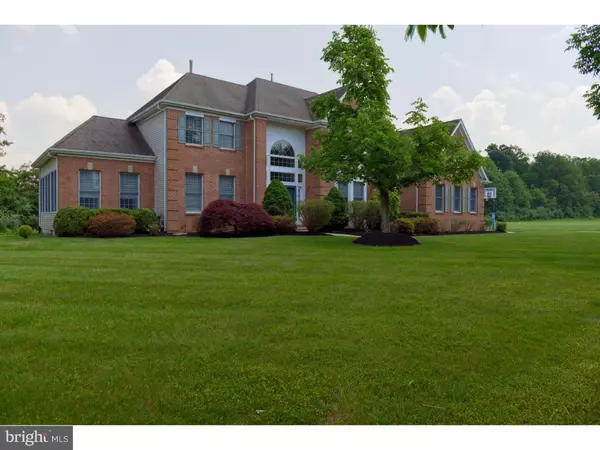For more information regarding the value of a property, please contact us for a free consultation.
110 ASPEN DR West Windsor Twp, NJ 08550
Want to know what your home might be worth? Contact us for a FREE valuation!

Our team is ready to help you sell your home for the highest possible price ASAP
Key Details
Sold Price $900,000
Property Type Single Family Home
Sub Type Detached
Listing Status Sold
Purchase Type For Sale
Square Footage 4,330 sqft
Price per Sqft $207
Subdivision Grand Preserve
MLS Listing ID 1003885737
Sold Date 10/26/16
Style Colonial
Bedrooms 5
Full Baths 5
Half Baths 1
HOA Y/N N
Abv Grd Liv Area 4,330
Originating Board TREND
Year Built 1997
Annual Tax Amount $25,610
Tax Year 2016
Lot Size 4.420 Acres
Acres 4.42
Lot Dimensions 4.42
Property Description
A very palatial & stately center hall colonial in a private and serene setting! This brick front Ranier model in the Grande Preserve is located on a quiet cul-de-sac, nestled on 4.4 bucolic acres and backs to preserved land. Enter the dramatic 2-story entry foyer to find the formal Living & Dining Rooms on either side giving an elegant presentation. There are beautiful cherrywood floors on most of the 1st level(except for kitchen, laundry & entry foyer) plus windows galore letting in great light thru-out the home. First floor highlights: Formal Dining Room w/crown & chair rail moldings; formal Living Room w/crown moldings & French doors leading to a conservatory or "Grand Room" as noted on floor plan; adjacent to LR is the Library which also opens to the Grand Room w/French doors for privacy; the Grand Room has windows on three sides offering great views of the yard from this lovely room with recessed lights and a coffered ceiling; 2-story Family Room with floor-to-ceiling windows on either side of a gas F/P surrounded by a decorative mantle; an atrium door from the FR leads to the covered patio;a spacious Kitchen w/cherry cabinetry, plenty of counter space (including a built-in desk), pantry, gas cooktop, double porcelain sinks, newer SS Maytag refrigerator, recessed lights, newer engineered floors, wall oven & microwave and a Butler's Pantry off of the DR; the adjacent Breakfast Room has atrium doors leading onto a large paver stone covered patio. Don't miss the 5th bedroom (perfect for guests or as an in-law suite) on this level w/private bath & entrance. Second level offers a master suite, 3 additional bedrooms and 2 full baths (one en suite). In the master suite you will find high ceilings, a sitting area, atrium doors to a private patio w/views of the property, a luxurious bathroom and a very large walk-in closet. Full finished basement is huge! There are many different areas that can be used for entertaining & games (plenty of room for ping pong, a pool table and more!), an in-home office, watching movies, etc -- offering so many possibilities AND there is a full bath w/a large shower. Additional details: central vac system; back staircase; 2-zoned heat & A/C; 3-car side entry garage w/automatic door openers. A covered patio overlooks a beautiful & very private backyard where there is plenty of space for a pool! Mercer County Park is close by & offers many outdoor activities for everyone! West Windsor-Plainsboro School District.
Location
State NJ
County Mercer
Area West Windsor Twp (21113)
Zoning RR/C
Direction West
Rooms
Other Rooms Living Room, Dining Room, Primary Bedroom, Bedroom 2, Bedroom 3, Kitchen, Family Room, Bedroom 1, In-Law/auPair/Suite, Other, Attic
Basement Full, Fully Finished
Interior
Interior Features Primary Bath(s), Kitchen - Island, Butlers Pantry, Stall Shower, Dining Area
Hot Water Natural Gas
Heating Gas, Forced Air, Zoned
Cooling Central A/C
Flooring Wood, Fully Carpeted, Tile/Brick
Fireplaces Number 1
Fireplaces Type Gas/Propane
Equipment Cooktop, Oven - Wall, Oven - Self Cleaning, Dishwasher, Built-In Microwave
Fireplace Y
Window Features Bay/Bow
Appliance Cooktop, Oven - Wall, Oven - Self Cleaning, Dishwasher, Built-In Microwave
Heat Source Natural Gas
Laundry Main Floor
Exterior
Exterior Feature Patio(s), Porch(es)
Garage Inside Access
Garage Spaces 3.0
Waterfront N
Water Access N
Roof Type Pitched
Accessibility None
Porch Patio(s), Porch(es)
Parking Type On Street, Driveway, Attached Garage, Other
Attached Garage 3
Total Parking Spaces 3
Garage Y
Building
Lot Description Cul-de-sac, Level, Open
Story 2
Sewer On Site Septic
Water Public
Architectural Style Colonial
Level or Stories 2
Additional Building Above Grade
New Construction N
Schools
Elementary Schools Dutch Neck
High Schools High School South
School District West Windsor-Plainsboro Regional
Others
Pets Allowed Y
Senior Community No
Tax ID 13-00030 02-00019
Ownership Fee Simple
Security Features Security System
Acceptable Financing Conventional
Listing Terms Conventional
Financing Conventional
Pets Description Case by Case Basis
Read Less

Bought with Radha Cheerath • RE/MAX of Princeton
GET MORE INFORMATION




