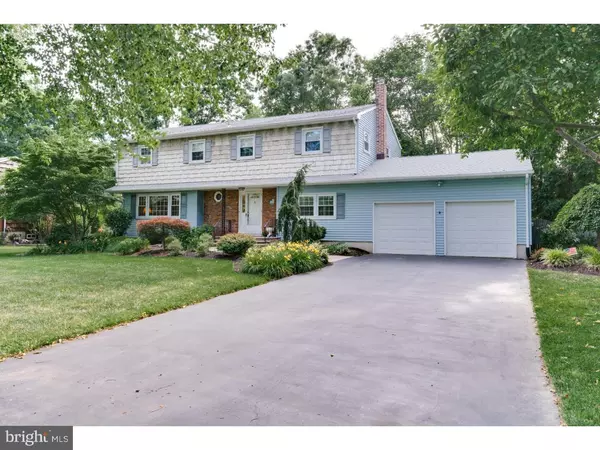For more information regarding the value of a property, please contact us for a free consultation.
143 DORCHESTER DR East Windsor, NJ 08520
Want to know what your home might be worth? Contact us for a FREE valuation!

Our team is ready to help you sell your home for the highest possible price ASAP
Key Details
Sold Price $379,900
Property Type Single Family Home
Sub Type Detached
Listing Status Sold
Purchase Type For Sale
Square Footage 2,336 sqft
Price per Sqft $162
Subdivision Hickory Acres
MLS Listing ID 1003886647
Sold Date 08/31/16
Style Colonial
Bedrooms 5
Full Baths 2
Half Baths 1
HOA Y/N N
Abv Grd Liv Area 2,336
Originating Board TREND
Year Built 1968
Annual Tax Amount $11,112
Tax Year 2015
Lot Size 0.438 Acres
Acres 0.44
Lot Dimensions 111X172
Property Description
Warm and welcoming is the best way to describe this 5 bedroom, 2.5 bath home in Hickory Acres. You will feel right at home from the moment you enter. Gleaming Brazilian Teak hardwood floors flow from the foyer through the main level. The totally updated kitchen boasts Hickory cabinets, granite counter with ceramic backsplash and stainless steel appliances. The family room offers a brick front wood-burning fireplace where you can stay cozy on those long cold winter nights. In the warmer months, enjoy your own private, park like beautifully landscaped back yard with expansive 20 x 25 ft deck and built in pool. Upstairs you will find the master suite with full bath, walk-in closet and dressing area plus four more spacious bedrooms and hall bath! With newer roof, HVAC and hot water heater, there is nothing to do but move in and enjoy this pristine home!
Location
State NJ
County Mercer
Area East Windsor Twp (21101)
Zoning R1
Direction East
Rooms
Other Rooms Living Room, Dining Room, Primary Bedroom, Bedroom 2, Bedroom 3, Kitchen, Family Room, Bedroom 1, Laundry, Other, Attic
Basement Full, Unfinished, Drainage System
Interior
Interior Features Primary Bath(s), Butlers Pantry, Stain/Lead Glass, Stall Shower, Kitchen - Eat-In
Hot Water Natural Gas
Heating Gas, Forced Air
Cooling Central A/C
Flooring Wood, Fully Carpeted, Tile/Brick
Fireplaces Number 1
Fireplaces Type Brick
Equipment Oven - Self Cleaning, Dishwasher, Built-In Microwave
Fireplace Y
Window Features Replacement
Appliance Oven - Self Cleaning, Dishwasher, Built-In Microwave
Heat Source Natural Gas
Laundry Main Floor
Exterior
Exterior Feature Deck(s)
Garage Garage Door Opener
Garage Spaces 2.0
Fence Other
Pool In Ground
Utilities Available Cable TV
Waterfront N
Water Access N
Roof Type Pitched,Shingle
Accessibility None
Porch Deck(s)
Parking Type On Street, Driveway, Attached Garage, Other
Attached Garage 2
Total Parking Spaces 2
Garage Y
Building
Lot Description Level, Front Yard
Story 2
Foundation Brick/Mortar
Sewer Public Sewer
Water Public
Architectural Style Colonial
Level or Stories 2
Additional Building Above Grade
New Construction N
Schools
Middle Schools Melvin H Kreps School
High Schools Hightstown
School District East Windsor Regional Schools
Others
Senior Community No
Tax ID 01-00072-00028
Ownership Fee Simple
Read Less

Bought with Cheryl Washington • Keller Williams Real Estate - Princeton
GET MORE INFORMATION




