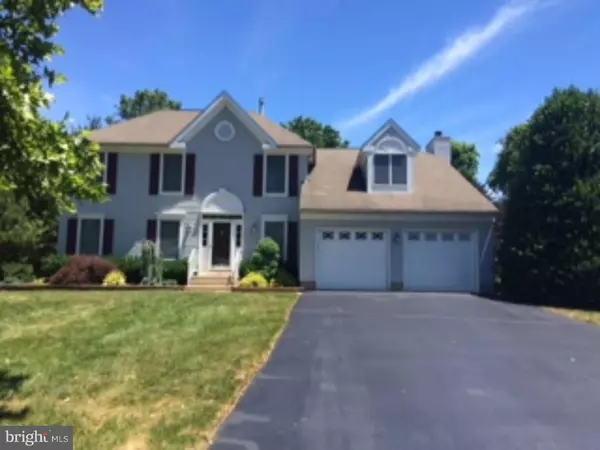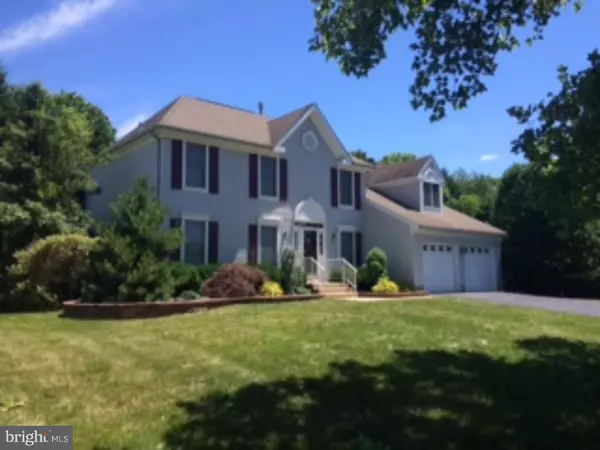For more information regarding the value of a property, please contact us for a free consultation.
41 HAMTON CT E Robbinsville, NJ 08691
Want to know what your home might be worth? Contact us for a FREE valuation!

Our team is ready to help you sell your home for the highest possible price ASAP
Key Details
Sold Price $463,000
Property Type Single Family Home
Sub Type Detached
Listing Status Sold
Purchase Type For Sale
Square Footage 2,408 sqft
Price per Sqft $192
Subdivision Sandlewood
MLS Listing ID 1003886881
Sold Date 12/14/16
Style Colonial
Bedrooms 4
Full Baths 2
Half Baths 1
HOA Fees $16/ann
HOA Y/N Y
Abv Grd Liv Area 2,408
Originating Board TREND
Year Built 1986
Annual Tax Amount $12,913
Tax Year 2016
Lot Size 0.720 Acres
Acres 0.72
Lot Dimensions 0.72 ACRE
Property Description
Beautifully maintained and updated Center Hall Colonial located in desirable Sandalwood is ready and waiting for you! Be greeted with professional landscaping and an attractive mix of the finest shrubs and arbor that make this exterior truly stand out. The home was just painted throughout with neutral colors. This home has 4 spacious bedrooms and 2.5 baths. The Foyer, large living room, dining room, and powder room all have hardwood floors. In the kitchen you will find upgraded porcelain tile floor with custom mosaic pattern, upgraded maple cabinets, granite, and all stainless steel appliances with recessed lighting. Crown molding accents both the Living Room and Dining Room which also features chair rail. Step down to the large yet cozy family room featuring a wood burning fireplace for those cold winter nights along with an updated mantle. The laundry is located off the kitchen with access to the garage area. An updated powder room completes the main floor. Upstairs the master suite complete with dressing area and a newly upgraded master bath will provide much pleasure. The 2nd bdrm measuring a generous 18x13 offers great comfort for when family/friends decide to stay awhile. Both large bedrooms are accented by updated ceiling fans. Two additional nicely sized bedrooms that can be made into an office or accommodate the growing family are off the main hallway. A full guest bathroom completes the upper floor. There is upgraded recessed lighting with the upgraded Diva Dimmer switches throughout the entire home. A full basement is ready to be finished. Some additional features include a 20x14 deck off the kitchen, great for entertaining or those quiet nights relaxing out back. This home is located on a beautiful mature, tree-lined lot and provides great privacy and relaxing back yard. Don't miss this lovely, turn key home ? make your appointment to tour it today!
Location
State NJ
County Mercer
Area Robbinsville Twp (21112)
Zoning R1.5
Rooms
Other Rooms Living Room, Dining Room, Primary Bedroom, Bedroom 2, Bedroom 3, Kitchen, Family Room, Bedroom 1, Other
Basement Full
Interior
Interior Features Kitchen - Eat-In
Hot Water Natural Gas
Heating Gas, Forced Air
Cooling Central A/C
Flooring Wood, Fully Carpeted, Tile/Brick
Fireplaces Number 1
Fireplace Y
Heat Source Natural Gas
Laundry Main Floor
Exterior
Exterior Feature Deck(s)
Garage Spaces 5.0
Waterfront N
Water Access N
Accessibility Mobility Improvements
Porch Deck(s)
Parking Type Driveway, Attached Garage
Attached Garage 2
Total Parking Spaces 5
Garage Y
Building
Story 2
Foundation Concrete Perimeter
Sewer Public Sewer
Water Public
Architectural Style Colonial
Level or Stories 2
Additional Building Above Grade
New Construction N
Schools
School District Robbinsville Twp
Others
Senior Community No
Tax ID 12-00030-00003 02
Ownership Fee Simple
Read Less

Bought with Gloria Hutchinson • Century 21 Abrams & Associates, Inc.
GET MORE INFORMATION




