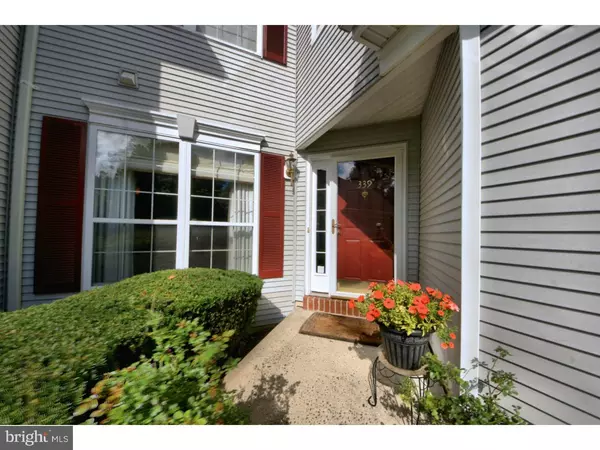For more information regarding the value of a property, please contact us for a free consultation.
339 WATKINS RD Hopewell, NJ 08534
Want to know what your home might be worth? Contact us for a FREE valuation!

Our team is ready to help you sell your home for the highest possible price ASAP
Key Details
Sold Price $372,000
Property Type Townhouse
Sub Type Interior Row/Townhouse
Listing Status Sold
Purchase Type For Sale
Square Footage 1,828 sqft
Price per Sqft $203
Subdivision Twin Pines
MLS Listing ID 1003887617
Sold Date 10/14/16
Style Traditional
Bedrooms 2
Full Baths 2
Half Baths 2
HOA Fees $318/mo
HOA Y/N Y
Abv Grd Liv Area 1,828
Originating Board TREND
Year Built 1997
Annual Tax Amount $9,395
Tax Year 2016
Property Description
Elegantly updated Heatherwood townhome located in the Twin Pines section of Brandon Farms. Large eat-in kitchen includes new stainless steel refrigerator and opens to a fenced-in paver patio. Spacious dining room opens up to a two-story great room with a gas fireplace. An updated guest bath and laundry room complete the main floor. The second floor boasts a spacious master suite with vaulted ceilings, two large walk-in closets, a luxurious bath and French doors leading to a balcony. A second bedroom with large walk-in closet, loft area, and fully renovated hall bath complete the second floor. Fully finished basement with half bath and plenty of storage offers a full floor of living space and many options. California Closet organizers, new stainless steel refrigerator, air conditioning and furnace. Attached 2 car garage offers plenty of storage. Award winning Hopewell Valley School district, minutes to downtown Princeton. Convenient to I-95, I-295, Rt. 1, and Hamilton/Princeton Train Stations.
Location
State NJ
County Mercer
Area Hopewell Twp (21106)
Zoning R-5
Rooms
Other Rooms Living Room, Dining Room, Primary Bedroom, Kitchen, Family Room, Bedroom 1, Other, Attic
Basement Full, Fully Finished
Interior
Interior Features Primary Bath(s), Kitchen - Island, Butlers Pantry, Ceiling Fan(s), Stall Shower, Kitchen - Eat-In
Hot Water Natural Gas
Heating Gas
Cooling Central A/C
Flooring Wood, Fully Carpeted, Tile/Brick
Fireplaces Number 1
Fireplaces Type Marble, Gas/Propane
Equipment Oven - Self Cleaning, Dishwasher
Fireplace Y
Appliance Oven - Self Cleaning, Dishwasher
Heat Source Natural Gas
Laundry Main Floor
Exterior
Exterior Feature Patio(s), Balcony
Garage Inside Access, Garage Door Opener
Garage Spaces 5.0
Utilities Available Cable TV
Amenities Available Swimming Pool, Club House
Waterfront N
Water Access N
Roof Type Pitched,Shingle
Accessibility None
Porch Patio(s), Balcony
Parking Type Attached Garage, Other
Attached Garage 2
Total Parking Spaces 5
Garage Y
Building
Story 2
Sewer Public Sewer
Water Public
Architectural Style Traditional
Level or Stories 2
Additional Building Above Grade
Structure Type 9'+ Ceilings
New Construction N
Schools
Elementary Schools Stony Brook
Middle Schools Timberlane
High Schools Central
School District Hopewell Valley Regional Schools
Others
HOA Fee Include Pool(s),Common Area Maintenance,Ext Bldg Maint,Lawn Maintenance,Snow Removal,Trash,Insurance,All Ground Fee
Senior Community No
Tax ID 06-00078 37-00001-C339
Ownership Condominium
Security Features Security System
Read Less

Bought with Beth Macklin • BHHS Fox & Roach Princeton RE
GET MORE INFORMATION




