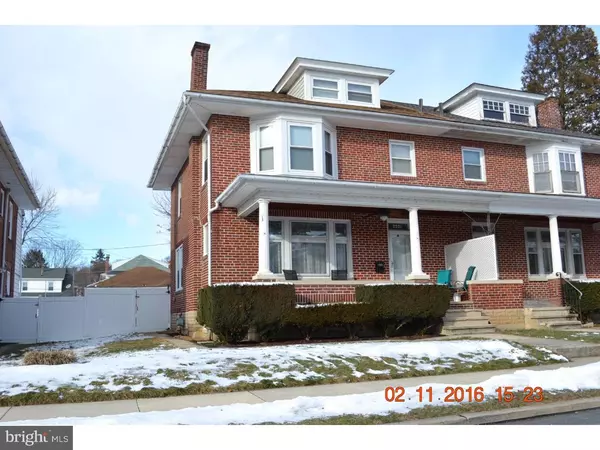For more information regarding the value of a property, please contact us for a free consultation.
2221 SPRING ST West Lawn, PA 19609
Want to know what your home might be worth? Contact us for a FREE valuation!

Our team is ready to help you sell your home for the highest possible price ASAP
Key Details
Sold Price $140,000
Property Type Single Family Home
Sub Type Twin/Semi-Detached
Listing Status Sold
Purchase Type For Sale
Square Footage 1,696 sqft
Price per Sqft $82
Subdivision None Available
MLS Listing ID 1003891149
Sold Date 04/29/16
Style Traditional
Bedrooms 4
Full Baths 1
Half Baths 1
HOA Y/N N
Abv Grd Liv Area 1,696
Originating Board TREND
Year Built 1927
Annual Tax Amount $3,297
Tax Year 2016
Lot Size 5,227 Sqft
Acres 0.12
Lot Dimensions 0X0
Property Description
Welcome home. Thats the feeling you feel as you enter this well maintained spacious home located in Wilson school district. AS you enter the home you are greeted by beautiful wood laminated floors located throughout the first floor and neutral color paint. The kitchen is a chefs delight with recent updates to include 42" cabinetry, beautiful counter tops, a pantry with slide-out drawers and a deep single porcelain sink with garbage disposal. Behind the kitchen is a convenient updated powder room and laundry room. The dining room is large enough to accommodate large gatherings. You won't believe the size of the bedrooms. They are all large with hardwood floors and ample size closets. The 3rd floor is where you will find a 4th bedroom and plenty of storage space. Most of the windows in the home have been replaced. The heating system is state of the art gas system recently installed. The rear yard is large and fenced in and leads to the detached 2 car oversized garage with door openers. There is a gazebo in the rear yard that will remain along with awnings for the front and side of the front porch. More photos to come.
Location
State PA
County Berks
Area Spring Twp (10280)
Zoning RESID
Rooms
Other Rooms Living Room, Dining Room, Primary Bedroom, Bedroom 2, Bedroom 3, Kitchen, Family Room, Bedroom 1, Attic
Basement Full, Outside Entrance
Interior
Interior Features Butlers Pantry, Kitchen - Eat-In
Hot Water Natural Gas
Heating Gas, Electric, Hot Water, Radiator, Baseboard
Cooling Wall Unit
Flooring Wood, Vinyl
Equipment Dishwasher
Fireplace N
Appliance Dishwasher
Heat Source Natural Gas, Electric
Laundry Main Floor, Basement
Exterior
Exterior Feature Porch(es)
Garage Garage Door Opener
Garage Spaces 3.0
Fence Other
Utilities Available Cable TV
Waterfront N
Water Access N
Accessibility None
Porch Porch(es)
Parking Type On Street, Driveway, Detached Garage, Other
Total Parking Spaces 3
Garage Y
Building
Story 2
Sewer Public Sewer
Water Public
Architectural Style Traditional
Level or Stories 2
Additional Building Above Grade
New Construction N
Schools
School District Wilson
Others
Senior Community No
Tax ID 80-4386-08-97-7720
Ownership Fee Simple
Acceptable Financing Conventional, VA, FHA 203(b)
Listing Terms Conventional, VA, FHA 203(b)
Financing Conventional,VA,FHA 203(b)
Read Less

Bought with Cecilia M Leone • RE/MAX Of Reading
GET MORE INFORMATION




